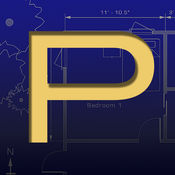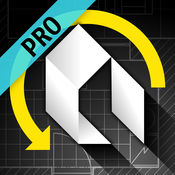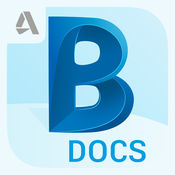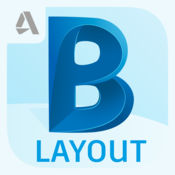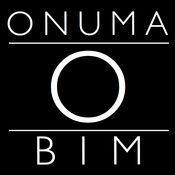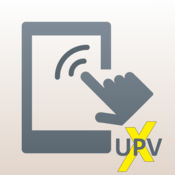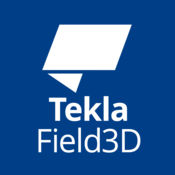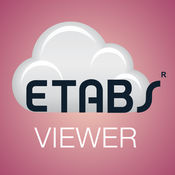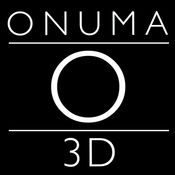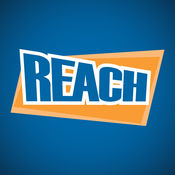BIMx IS A VIEWER APP DOWNLOAD ONLY IF YOU WANT TO VIEW ARCHICAD MODELS ON YOUR MOBILE DEVICE(S)GRAPHISOFTs mobile BIM communication tool, BIMx, is the ultimate BIM project communication app. It features the BIMx Hyper-model, a unique technology for navigating the integrated drawing sheet and 3D building model, and for displaying building component information. In addition, you may share BIMx Hyper-models with your clients with the Sharing a Hyper-model in-app purchase option.
BIMx - Building Information Model eXplorer alternatives
PadCAD Lite
PadCAD Lite is an easy to use free CAD application designed for small to medium sized projects such as home additions, remodeling projects, cabinetry work, and site surveys. With PadCAD Lite anyone can produce clean, clear CAD drawings. Feel free to contact us with any questions: [email protected]
-
size 24.4 MB
CAD Touch
CAD Touch is a PRO CAD editor and viewer that completely reinvents on-site drawing, giving to professionals in various core fields like architecture, engineering, real estate, home design, and more, the power to measure, draw and view their work on-site. CAD Touch requires no subscription, no internet connection. Please remember to close other apps before running CAD Touch (to free RAM).If you like CAD Touch, leave a constructive review, a positive review ensures that we develop the app with more updates and new features, if you are facing errors or bugs please contact us instead of leaving a review at [email protected], its important so we can fix errors, thank you.
-
rating 4.11111
-
size 67.4 MB
More Information About alternatives
BIMx PRO - BIM eXplorer for AEC professionals
GRAPHISOFTs mobile BIM communication tool, BIMx, is the ultimate BIM project communication app. It features the BIMx Hyper-model, a unique technology for navigating the integrated drawing sheet and 3D building model, and for displaying building component information. The free BIMx app lets you try out the BIMx functions before deciding on the purchase.https://itunes.apple.com/us/app/bimx/id452706864?mt=8
-
size 101 MB
-
version 2017.2.1150
BIM 360 Docs
The Autodesk BIM 360 Docs construction management app keeps your entire construction project team building from the correct versions of documents, plan and models - anytime, anywhere with cloud-based access at the desktop or on iOS devices in the field. A companion app for the free, cloud-based BIM 360 Docs service, BIM 360 Docs on the iPad [iPhone] delivers document management, review and control capabilities to users in the field with tools for viewing, sharing and collaborating on construction project plans, models and documents from the earliest design phase of a project through owner occupancy. With BIM 360 Docs on the iPad [iPhone], every mobile construction worker can stay up-to-date with the latest drawings, easily contribute to constructability and design reviews, and identify and report project issues - anytime, anywhere.Single app for all 2D plans, 3D models and project files Mobile access to all project documents Sync documents, issues, and markups for offline access Collaborate on drawings and models, including markups Create markups, including freehand, shapes, and text Control file access by user, role or companyOptimized viewer for iOS Navigate from one drawing to the next with detail callout hyperlinking Lightning-fast zoom and pan, optimized for iOS devices View model attributesKeep project teams in sync Gain visibility into version changes over the course of the project Provide all team members access to the correct set of data at all times Release data to the right parties when they need itCreate and manage project issues Mark sheets with pins to identify issues - online or offline Assign issues to trades or other project team members Add comments and photo attachments to issues to assist in resolving them Change status and re-assign issues as work is completed
-
size 108 MB
-
version 2.7
BIM 360 Layout
The Autodesk BIM 360 Layout app for iOS and BIM 360 web service provide vertical construction contractors the ability to connect the coordinated model to the field layout process, helping to increase job site productivity while improving the accuracy of staked or installed building components. The app synchronizes with your BIM 360 account to download and upload project models with point location coordinate detail. Requires iOS 9 or later.
-
size 62.0 MB
-
version 2.0.8
ONUMA BIM
The free ONUMA BIM mobile app enables ONUMA System users to load and access Building Information Models (BIM) from the ONUMA BIM Server. Building Informed Environments is easy with ONUMA BIM. Key FeaturesView, share and comment on BIM Log in with an ONUMA System ID to view, edit and share BIM Share BIM data with the cloud based ONUMA System View shared models from other ONUMA System users View and comment on floor plans of buildings View and comment on room plans with furniture Lightweight BIM for rapid access to data Connect to many other applications through the ONUMA System Add data as comments directly into the BIM Navigate through sites, buildings, floors and plans with intuitive iPad gestures Work offline and upload attachments once Internet connection becomes availableView BIM and GIS Combine BIM and GIS in the same view Select map, satellite or hybrid view View buildings on maps in the correct geospatial location View location on site plan (contingent on GPS availablity)Manage building data View data for Facility Management Get information like room list, room size, furniture list Create color coded floor plans based on project defined attributes dynamically Collect field data and enter directly into BIM Upload comments to the ONUMA System for stakeholders to view Send an email with attachments directly within the application to other team members Emails recipients are pointed back to the live project Select information to bring up reports of selected items Calculate floor area by selecting single or multiple rooms Take and attach photos Type comments related to selected objects
-
size 29.7 MB
-
version 1.3.83
Interactive Prototype School
Vita is a component based range of prototype schools that are developed using a comprehensive BIM methodology - providing a fully integrated life cycle and financial model for the new schools PF2 market in the UK.This app provides a fully interactive method for presenting the quality and flexibility of the delivered solution to the broadest possible range of stakeholders. The accessible nature of the model enables a deeper understanding of the key education spaces and the addition of configurable options allows end-users to appreciate the potential for customisation. Soluis|Interact recommend the following devices for the best app experience: iPad (3rd generation or later)
-
size 431 MB
-
version 1.0
UniversalPlantViewer
UniversalPlantViewer App the official CAXperts mobile viewer appCAXperts UniversalPlantViewer App is a free 3D plant model viewing application that allows you to review 3D plant models together with their corresponding attributes. Use the online mode to view server-based models from anywhere using our special streaming technology Use the offline mode to work on locally saved models e.g. during plane trips Available for both iPhone and iPad Also available as a desktop version with identical functionality Using the desktop version models from the most common industry standards for plant design and BIM can be converted to the mobile-streaming formatPlease feel free to ask for more information on [email protected]
-
size 136 MB
-
version 4.0.4
Tekla Field3D
Tekla Field3D - the easy-to-use IFC / BIM 3D-viewer. Not only does it open very large models* (2 GB++), it also has many useful and easy functions to view and extract 3D model information. Features View 3D models in multiple formats: .ifc, .ifczip (not XML), .3ds, .obj Very large models load in mere seconds, tested to more than 2 GB Zoom, pan and rotate 3D models Object Outlines and dynamic Shadows to better visualize model geometry and depth Open files from email, file-share or web Sample files included and more can be downloaded Orthogonal view of 3D models - as an alternative to Perspective view Imperial units display option for Property values (feet &inches)For more information, visit: http://www.teklabimsight.com/tekla-field3D, read the manual at http://www.teklabimsight.com/tekla-field3d-manual *For more performance, features, and file formats contact [email protected]: Continued use of GPS running in the background can dramatically decrease battery life.
-
size 59.2 MB
-
version 1.7.2
ETABS Cloud Viewer
ETABS Cloud Viewer is a companion app to the desktop version of the building analysis and design program, ETABS. The app allows users to view their ETABS models and analysis results directly from a smartphone or tablet. Application / Usage: View mode shapes, structural deformations and force diagrams produced by various loading conditions, including wind and earthquakeTarget Users: Project managers for making quick, collaborative decisions on building structures Structural engineers who want to study the behavior of a building model, such as viewing the period of a buildingKey Features: Access plan, elevation and 3D views of ETABS models from anywhere in the world Animate mode shapes in 3DRelated Apps: SAP2000 Cloud ViewerKey Input: A model previously uploaded to the cloud using the CSI Cloud ExplorerKey Output: 3D model Mode shapes Structure deformations Force diagrams for moment, shear, and torsion
-
size 25.2 MB
-
version 1.2.28
ONUMA 3D
The free ONUMA 3D mobile app enables ONUMA System users to load and access Building Information Models (BIM) from the ONUMA BIM Server. Building Informed Environments is easy with ONUMA 3D. In Immersive mode, walk around and fly to other rooms.- Navigate through sites, buildings, floors and plans with intuitive iPad gestures - Work offline and upload attachments once internet connection becomes available - View and combine 3D, BIM and GIS in the same view - Select map, satellite or hybrid view - View buildings on maps in the correct geospatial location - Use easy color coding for quick understanding of key information- View data for Facility Management - See Buildings using Augmented Reality- Get information like room list, room size, furniture list- Create color coded floor plans based on project defined attributes dynamically - Collect field data and enter directly into BIM - Upload comments to the ONUMA System for stakeholders to view - Take, attach, and share annotations- View shared models from other ONUMA System users - View and comment on floor plans of buildings - View and comment on room plans with furniture - Connect to many other applications through the ONUMA System
-
size 60.3 MB
-
version 2.3.7
REACH Media App
REACH is a fully integrated mobile software company and has been designing, developing, building, managing & publishing Mobile Apps for over five years. We have launched over 100 Apps to-date & have created Apps that are featured on the App Store & the Google Play Store. In addition to developing outstanding and engaging apps for our clients, REACH also provides digital signage and interactive touch screen solutions to our partners.
-
size 23.9 MB
-
version 6.1.4
