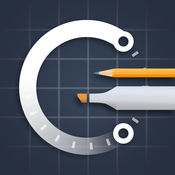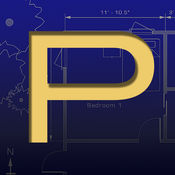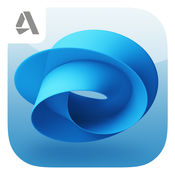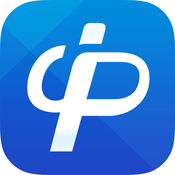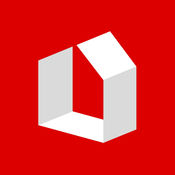-
Category Productivity
-
Size 101 MB
GRAPHISOFTs mobile BIM communication tool, BIMx, is the ultimate BIM project communication app. It features the BIMx Hyper-model, a unique technology for navigating the integrated drawing sheet and 3D building model, and for displaying building component information. The free BIMx app lets you try out the BIMx functions before deciding on the purchase.https://itunes.apple.com/us/app/bimx/id452706864?mt=8
BIMx PRO - BIM eXplorer for AEC professionals alternatives
Concepts: Sketch & Design
The future of professional design is here: Concepts intelligently combines paper + pencil with powerful vector manipulation. Make quick sketches, beautiful illustrations, and precise drawings with ease and style. Special thanks to Claudine Zafra, Lasse Pekkala and Erica Christensen for the architecture and illustration cover sketches
-
rating 4.68147
-
size 138 MB
PadCAD Lite
PadCAD Lite is an easy to use free CAD application designed for small to medium sized projects such as home additions, remodeling projects, cabinetry work, and site surveys. With PadCAD Lite anyone can produce clean, clear CAD drawings. Feel free to contact us with any questions: [email protected]
-
size 24.4 MB
A360 - View, Share and Review Your 2D & 3D Designs
Autodesk A360 was designed specifically for architects, engineers and designers to view, comment and markup 2D & 3D designs. With over 100 CAD and additional file formats supported, A360 allows you to upload and view any file you have, no matter what software you used to create it. Navigate large-scale models: Isolate and view object properties Navigate model parts and layers Measure the distance, angle or area between points in your drawing Intuitive touch-based navigation including: zoom, pan, orbit and rotate 3D modelsCommunicate with your clients, colleagues and others all-in-one place: Review & markup your designs for easy collaboration Comment directly on your designs and keep track of changes Invite new members to join your project in progress and collaborate on designs Take and upload photos directly from the device to your account to document work progressTrack project status anytime, anywhere: Cloud-based storage with offline data access Online and offline workflows, allowing you and your team to always stay up-to-date with recent changes and updates
-
rating 4.1875
-
size 121 MB
CAD Pockets-CAD editor and viewer
CAD Pockets is a multi-functional CAD app for all kinds of designers. It supports to view, create, edit, annotate and share DWG/DWF/DWF files. Support text search with drawings
-
rating 4.8
-
size 148 MB
Roomle 3D & AR room planner
2D3D 3D3D3DRoomle PLNE TEILENE Roomle UX - - 1 - 3D 3D - - 25 - 3D- (TwitterFacebookE)- - - / - - E [email protected] Facebook http://www.facebook.com/roomle Twitter http://twitter.com/roomle_com Youtube https://www.youtube.com/channel/UCMb6LqO-aYrYSTgAjBtDL2g https://www.roomle.com/ipad-general-terms-and-conditions/ https://www.roomle.com/ipad-roomle-privacy-statement/
-
rating 4.11111
