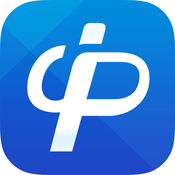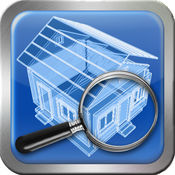-
Category Productivity
-
Size 119 MB
Save up to 45 minutes on each of your construction sites. ArchiReport is an application to monitor construction sites on iPad, iPhone and Web. PROJECT MANAGEMENT- Use your address book to involve your project operators- Schedule operations and work packages per operator, per plan or per lot- Integrate all your plans, images and documents (.pdf, .png, .jpg, .doc, .pages) from your computer, iTunes or DropBox, GoogleDrive, Box, OneDrive and from computer- Update the folder with the ftp server- Schedules and timetablesSITE REPORT CREATION- Add operator comments- Add photos, plans, notes and documents to your comments- Add notes and drawings to plans, photos and documents directly on the tablet- Create custom work packagesEXPORT- Automatically generate reports with comments per operator- Integrate the schedules and progress of each work package- Place numbered marks on plansSHARING AND SAVING PROJECTS AND REPORTS- Export reports in PDF A4 format- Save and synchronize your projects on ArchiReport Cloud- Import ArchiReport V3 projects from Mail, DropBox and iTunesNote:The subscription concerns ArchiReport service : sending PDF reports and storing datas to the secured ArchiReport Cloud - The monthly subscription is $13.99 and allow you to access ArchiReport services : sending PDF reports and storing datas on ArchiReport Cloud- Payment will be charged to iTunes Account at confirmation of purchase- Subscription automatically renews unless auto-renew is turned off at least 24-hours before the end of the current period- Account will be charged for renewal within 24-hours prior to the end of the current period, and identify the cost of the renewal- Subscriptions may be managed by the user and auto-renewal may be turned off by going to the users Account Settings after purchase- No cancellation of the current subscription is allowed during active subscription period- Links to Your Privacy Policy and Terms of Use :http://www.archireport.com/mentions-legales/- Any unused portion of the 1 month free trial period, offered, will be forfeited when the user purchases a subscription to ArchiReport service.
ArchiReport 5 alternatives
CAD Pockets-CAD editor and viewer
CAD Pockets is a multi-functional CAD app for all kinds of designers. It supports to view, create, edit, annotate and share DWG/DWF/DWF files. Support text search with drawings
-
rating 4.8
-
size 148 MB
TurboViewer
TurboViewer, winner of the Top 5 ultimate app of all time in the iOS world by Macworld/iWorld TurboViewer is a free application and the first native DWG viewer that supports both 2D and 3D CAD DWG files for the iOS platform. Now available in 15 languages Enjoy smooth multi-touch navigation as you pan, zoom, and 3D orbit effortlessly around your DWG and DXF files. Please stay tuned for future innovative product announcements from IMSI/Design, makers TurboCAD, the #1 best selling CAD in retail, DWG is the native file format for Autodesks AutoCAD software and is a trademark of Autodesk, Inc. Visit http://www.imsidesign.com/turboviewer for more information and updates.
-
size 298 MB
iVisit360
Designed and developed by Abvent for architects, designers, photographers and the imagery business, iVisit360 is an innovative technology dedicated to panoramic and virtual tour presentations. Sharing 360 panoramas on mobile devices or on the Internet is simple, fun and effective with iVisit360.
-
size 5.0 MB
Structural Navigator
Structural Navigator is the ideal app for the mobile review of 3D structural models. Structural Navigator allows designers to view, query, and red line structural models in 3D from anywhere using a mobile device. Structural Navigator can read models from any of the following sources once published to i-model:- STAAD- RAM- SACS- AECOsim- Revit- Tekla- ProStructures- Dlubal RFEM
-
size 92.2 MB
BIMx - Building Information Model eXplorer
BIMx IS A VIEWER APP DOWNLOAD ONLY IF YOU WANT TO VIEW ARCHICAD MODELS ON YOUR MOBILE DEVICE(S)GRAPHISOFTs mobile BIM communication tool, BIMx, is the ultimate BIM project communication app. It features the BIMx Hyper-model, a unique technology for navigating the integrated drawing sheet and 3D building model, and for displaying building component information. In addition, you may share BIMx Hyper-models with your clients with the Sharing a Hyper-model in-app purchase option.




