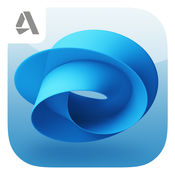-
Category Productivity
-
Size 298 MB
TurboViewer, winner of the Top 5 ultimate app of all time in the iOS world by Macworld/iWorld TurboViewer is a free application and the first native DWG viewer that supports both 2D and 3D CAD DWG files for the iOS platform. Now available in 15 languages Enjoy smooth multi-touch navigation as you pan, zoom, and 3D orbit effortlessly around your DWG and DXF files. Please stay tuned for future innovative product announcements from IMSI/Design, makers TurboCAD, the #1 best selling CAD in retail, DWG is the native file format for Autodesks AutoCAD software and is a trademark of Autodesk, Inc. Visit http://www.imsidesign.com/turboviewer for more information and updates.
TurboViewer alternatives
DWG FastView-CAD drawing and viewer
DWG FastView is fully compatible with 2D/3D DWG drawings, which can smoothly open DWG drawings from GstarCAD, AutoCAD and other CAD platforms, also can view CAD design in .dxf format etc. Lets see its 5 highlights: (1) Creating, browsing and editing are totally free;There is no limit to how large the file is. *Precise Drawing availablee.g., user can change the number of the coordinates to move the points precisely*Support 2D absolute coordinates, relative coordinates and polar coordinates and 3D Spherical coordinates and Cylindrical coordinates*Draw Line, Polyline, Circle, Arc, Text, Revcloud, Rectangle, and Sketch and create Notation and use layer*Move, Copy, Rotate, Scale, Color, Measure object and use Layout
-
size 152 MB
A360 - View, Share and Review Your 2D & 3D Designs
Autodesk A360 was designed specifically for architects, engineers and designers to view, comment and markup 2D & 3D designs. With over 100 CAD and additional file formats supported, A360 allows you to upload and view any file you have, no matter what software you used to create it. Navigate large-scale models: Isolate and view object properties Navigate model parts and layers Measure the distance, angle or area between points in your drawing Intuitive touch-based navigation including: zoom, pan, orbit and rotate 3D modelsCommunicate with your clients, colleagues and others all-in-one place: Review & markup your designs for easy collaboration Comment directly on your designs and keep track of changes Invite new members to join your project in progress and collaborate on designs Take and upload photos directly from the device to your account to document work progressTrack project status anytime, anywhere: Cloud-based storage with offline data access Online and offline workflows, allowing you and your team to always stay up-to-date with recent changes and updates
-
rating 4.1875
-
size 121 MB
BIMx - Building Information Model eXplorer
BIMx IS A VIEWER APP DOWNLOAD ONLY IF YOU WANT TO VIEW ARCHICAD MODELS ON YOUR MOBILE DEVICE(S)GRAPHISOFTs mobile BIM communication tool, BIMx, is the ultimate BIM project communication app. It features the BIMx Hyper-model, a unique technology for navigating the integrated drawing sheet and 3D building model, and for displaying building component information. In addition, you may share BIMx Hyper-models with your clients with the Sharing a Hyper-model in-app purchase option.
CAD Touch
CAD Touch is a PRO CAD editor and viewer that completely reinvents on-site drawing, giving to professionals in various core fields like architecture, engineering, real estate, home design, and more, the power to measure, draw and view their work on-site. CAD Touch requires no subscription, no internet connection. Please remember to close other apps before running CAD Touch (to free RAM).If you like CAD Touch, leave a constructive review, a positive review ensures that we develop the app with more updates and new features, if you are facing errors or bugs please contact us instead of leaving a review at [email protected], its important so we can fix errors, thank you.
-
rating 4.11111
-
size 67.4 MB
CAD Pockets-CAD editor and viewer
CAD Pockets is a multi-functional CAD app for all kinds of designers. It supports to view, create, edit, annotate and share DWG/DWF/DWF files. Support text search with drawings
-
rating 4.8
-
size 148 MB




