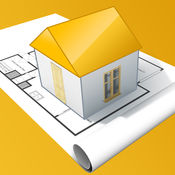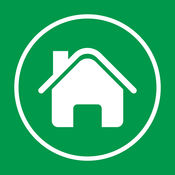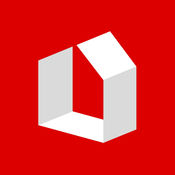-
Category Productivity
-
Size 274 MB
Office Planner is a simple to use app with which anyone can create beautiful and realistic office interior designs easily in 2D and 3D HD modes either ONLINE OR OFFLINE. You can create your dream office in minutes with no training, no special skills and no complicated manuals. CREATE INTERIORS:- create floor plans of your own or build on a project from an existing gallery- choose and customize furniture, accessories and dcor elements from a regularly re-stored catalog- apply hundreds of textures and colors in different combinations- drag and drop items to any place on your layout If you have any questions, do not hesitate to contact us [email protected] Follow us Facebook: https://www.facebook.com/Planner5DTwitter: https://twitter.com/Planner5DInstagram: https://instagram.com/planner5d/ Office Planner is meant for everyone from beginners who pursue a hobby in interior design to absolute interior design pros.
Create a Project http://planner5d.com/e
or Download on the App Store http://go.planner5d.com/?from
mainPage&to https://itunes.apple.com/app/id606173978
Download on Google Play http://go.planner5d.com/?from
mainPage&to https://play.google.com/store/apps/details?id
com.planner5d.planner5d Download for Windows 10 http://go.planner5d.com/?from
mainPage&to https://www.microsoft.com/store/apps/9nblggh4mp71?ocid
badge&cid website_p5d interior design like a pro easily. Without any professional skills.** * * *
Office Planner alternatives
Home Design 3D GOLD
With Home Design 3D, designing and remodeling your house in 3D has never been so quick and intuitive Accessible to everyone, Home Design 3D is the reference interior design application for a professional result at your fingertips CREATE, DESIGN, FURNISH AND DECORATE EASILY YOUR HOME AND SHARE IT WITH A COMMUNITY OF MORE THAN 30 MILLION OF USERS WORLDWIDE Whether you want to decorate, design or create the house of your dreams, Home Design 3D is the perfect app for you:1. DESIGN YOUR FLOORPLAN-In 2D and 3D, draw your plot, rooms, dividers-Change the height or the thickness of the walls, create corners -Add doors and windows with fully-resizable pieces of joinery 2.FURNISH AND DECORATE-Design and decorate both the interior and outdoor of your home-Make your choice from over a thousand of pieces of furniture and accessories, customize your decoration and express your style, from the most classical to the trendiest -Edit any object, by changing its size, color, position and altitude on the walls-Duplicate your favorite items thanks to the copy/paste function-Use the undo/redo feature at anytime if you want to go back-Use the eye dropper to find an existing color in the plan -You can also import picture as texture and apply them everywhere3. Contact us at [email protected] us on Twitter @homedesign3dJoin us on facebook.com/homedesign3dGet inspired on our Pinterest boards/homedesign3d/
-
rating 4.56806
-
size 207 MB
House Design - Free
House Design is an intuitive interior design app that lets you build the house youve always wanted, right on your iPad/iPhone. Key Features: Real time 3D view Create detailed 2D floor plans More than 300 items and materials Export image to photos Easiest and efficient operation ever in iPad Auto compute room size Intelligent room recognitionFree version restrictions Show Ads Design cant be saved
-
size 74.4 MB
CAD Touch
CAD Touch is a PRO CAD editor and viewer that completely reinvents on-site drawing, giving to professionals in various core fields like architecture, engineering, real estate, home design, and more, the power to measure, draw and view their work on-site. CAD Touch requires no subscription, no internet connection. Please remember to close other apps before running CAD Touch (to free RAM).If you like CAD Touch, leave a constructive review, a positive review ensures that we develop the app with more updates and new features, if you are facing errors or bugs please contact us instead of leaving a review at [email protected], its important so we can fix errors, thank you.
-
rating 4.11111
-
size 67.4 MB
Roomle 3D & AR room planner
2D3D 3D3D3DRoomle PLNE TEILENE Roomle UX - - 1 - 3D 3D - - 25 - 3D- (TwitterFacebookE)- - - / - - E [email protected] Facebook http://www.facebook.com/roomle Twitter http://twitter.com/roomle_com Youtube https://www.youtube.com/channel/UCMb6LqO-aYrYSTgAjBtDL2g https://www.roomle.com/ipad-general-terms-and-conditions/ https://www.roomle.com/ipad-roomle-privacy-statement/
-
rating 4.11111
BIMx - Building Information Model eXplorer
BIMx IS A VIEWER APP DOWNLOAD ONLY IF YOU WANT TO VIEW ARCHICAD MODELS ON YOUR MOBILE DEVICE(S)GRAPHISOFTs mobile BIM communication tool, BIMx, is the ultimate BIM project communication app. It features the BIMx Hyper-model, a unique technology for navigating the integrated drawing sheet and 3D building model, and for displaying building component information. In addition, you may share BIMx Hyper-models with your clients with the Sharing a Hyper-model in-app purchase option.




