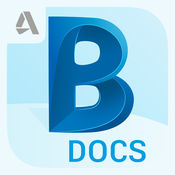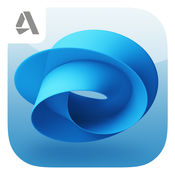-
Category Productivity
-
Size 30.7 MB
Build to the BIM Capture photo Notes at the construction site with BIMtrace and import into Autodesk Navisworks for comparison to the Building Information Model. Quickly align and accurately measure on photo Notes directly within Navisworks. Visit pericept.com to learn more about BIMtrace and get a free trial of the BIMtrace plugin for Navisworks Simulate or Manage in either 2016 or 2017 versions.
BIMtrace alternatives
DEWALT Mobile Pro
DEWALT Mobile Pro is a full-featured calculator and reference tool designed especially for construction pros. It comes with a construction and scientific calculator plus calculator templates for area, length, and volume, as well as estimating studs, drywall, and concrete slabs. In addition to these free features, you can purchase all add-on calculations in the Master Pack or individually for: Business math Carpentry Concrete work Construction math Electrical Finish materials Landscaping Site work Trim carpentry
-
rating 4.10526
-
size 18.4 MB
BIM 360 Docs
The Autodesk BIM 360 Docs construction management app keeps your entire construction project team building from the correct versions of documents, plan and models - anytime, anywhere with cloud-based access at the desktop or on iOS devices in the field. A companion app for the free, cloud-based BIM 360 Docs service, BIM 360 Docs on the iPad [iPhone] delivers document management, review and control capabilities to users in the field with tools for viewing, sharing and collaborating on construction project plans, models and documents from the earliest design phase of a project through owner occupancy. With BIM 360 Docs on the iPad [iPhone], every mobile construction worker can stay up-to-date with the latest drawings, easily contribute to constructability and design reviews, and identify and report project issues - anytime, anywhere.Single app for all 2D plans, 3D models and project files Mobile access to all project documents Sync documents, issues, and markups for offline access Collaborate on drawings and models, including markups Create markups, including freehand, shapes, and text Control file access by user, role or companyOptimized viewer for iOS Navigate from one drawing to the next with detail callout hyperlinking Lightning-fast zoom and pan, optimized for iOS devices View model attributesKeep project teams in sync Gain visibility into version changes over the course of the project Provide all team members access to the correct set of data at all times Release data to the right parties when they need itCreate and manage project issues Mark sheets with pins to identify issues - online or offline Assign issues to trades or other project team members Add comments and photo attachments to issues to assist in resolving them Change status and re-assign issues as work is completed
-
size 108 MB
A360 - View, Share and Review Your 2D & 3D Designs
Autodesk A360 was designed specifically for architects, engineers and designers to view, comment and markup 2D & 3D designs. With over 100 CAD and additional file formats supported, A360 allows you to upload and view any file you have, no matter what software you used to create it. Navigate large-scale models: Isolate and view object properties Navigate model parts and layers Measure the distance, angle or area between points in your drawing Intuitive touch-based navigation including: zoom, pan, orbit and rotate 3D modelsCommunicate with your clients, colleagues and others all-in-one place: Review & markup your designs for easy collaboration Comment directly on your designs and keep track of changes Invite new members to join your project in progress and collaborate on designs Take and upload photos directly from the device to your account to document work progressTrack project status anytime, anywhere: Cloud-based storage with offline data access Online and offline workflows, allowing you and your team to always stay up-to-date with recent changes and updates
-
rating 4.1875
-
size 121 MB
Predictive Solutions SafetyNet
The SafetyNet app from Predictive Solutions allows customers to predict, and ultimately prevent, workplace injuries. First, the app allows customers to conduct inspections and collect workplace safety observations from their jobsites. Get Access: http://www.predictivesolutions.com/safetynet-access-levels/Key Features: Configure to match your companys safety observation program including checklists, worksite locations, team members and other relevant information Add detailed information during inspections, such as comments and severity levels Mark items for follow up and assign actions, responsibility and due dates Upload your observations to SafetyNet with the tap of a button to ensure that data is available in real time Provide feedback to observers and inspectors, in real time, to ensure quality data is being collected
-
size 77.7 MB
Structural Navigator
Structural Navigator is the ideal app for the mobile review of 3D structural models. Structural Navigator allows designers to view, query, and red line structural models in 3D from anywhere using a mobile device. Structural Navigator can read models from any of the following sources once published to i-model:- STAAD- RAM- SACS- AECOsim- Revit- Tekla- ProStructures- Dlubal RFEM
-
size 92.2 MB




