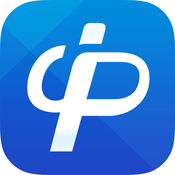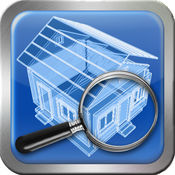-
Category Productivity
-
Rating 4.1875
-
Size 121 MB
Autodesk A360 was designed specifically for architects, engineers and designers to view, comment and markup 2D & 3D designs. With over 100 CAD and additional file formats supported, A360 allows you to upload and view any file you have, no matter what software you used to create it. Navigate large-scale models: Isolate and view object properties Navigate model parts and layers Measure the distance, angle or area between points in your drawing Intuitive touch-based navigation including: zoom, pan, orbit and rotate 3D modelsCommunicate with your clients, colleagues and others all-in-one place: Review & markup your designs for easy collaboration Comment directly on your designs and keep track of changes Invite new members to join your project in progress and collaborate on designs Take and upload photos directly from the device to your account to document work progressTrack project status anytime, anywhere: Cloud-based storage with offline data access Online and offline workflows, allowing you and your team to always stay up-to-date with recent changes and updates
A360 - View, Share and Review Your 2D & 3D Designs alternatives
uMake - 3D & AR Design
uMake helps bringing your 3D modeling, graphic design & engineering concepts to life faster allowing you to inspire the world in no time. Auto-correct for even lines and curves Pressure sensitivity controls for the Apple Pencil Extrude and extrude along path Revolve surfaces using polar arrays of objects Symmetry and mirroring tools Import reference photos or blueprints and work with them in uMake Layers and object grouping 250+ pre-made models to get you started In-App tutorials Export to 3D file formats OBJ, IGES & STEP and more Manage your subscriptions in Account Settings after purchase.
-
rating 4.28993
-
size 334 MB
CAD Pockets-CAD editor and viewer
CAD Pockets is a multi-functional CAD app for all kinds of designers. It supports to view, create, edit, annotate and share DWG/DWF/DWF files. Support text search with drawings
-
rating 4.8
-
size 148 MB
PadCAD Lite
PadCAD Lite is an easy to use free CAD application designed for small to medium sized projects such as home additions, remodeling projects, cabinetry work, and site surveys. With PadCAD Lite anyone can produce clean, clear CAD drawings. Feel free to contact us with any questions: [email protected]
-
size 24.4 MB
CAD Touch
CAD Touch is a PRO CAD editor and viewer that completely reinvents on-site drawing, giving to professionals in various core fields like architecture, engineering, real estate, home design, and more, the power to measure, draw and view their work on-site. CAD Touch requires no subscription, no internet connection. Please remember to close other apps before running CAD Touch (to free RAM).If you like CAD Touch, leave a constructive review, a positive review ensures that we develop the app with more updates and new features, if you are facing errors or bugs please contact us instead of leaving a review at [email protected], its important so we can fix errors, thank you.
-
rating 4.11111
-
size 67.4 MB
TurboViewer
TurboViewer, winner of the Top 5 ultimate app of all time in the iOS world by Macworld/iWorld TurboViewer is a free application and the first native DWG viewer that supports both 2D and 3D CAD DWG files for the iOS platform. Now available in 15 languages Enjoy smooth multi-touch navigation as you pan, zoom, and 3D orbit effortlessly around your DWG and DXF files. Please stay tuned for future innovative product announcements from IMSI/Design, makers TurboCAD, the #1 best selling CAD in retail, DWG is the native file format for Autodesks AutoCAD software and is a trademark of Autodesk, Inc. Visit http://www.imsidesign.com/turboviewer for more information and updates.
-
size 298 MB




