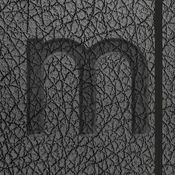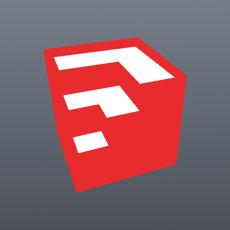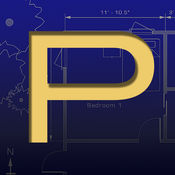-
Category Productivity
-
Size 57.6 MB
Rated #1 Technical App for Architects by ArchDaily Arrette Sketch for iPad is an app for designers who want to draw freehand while maintaining a measurable drawing scale like vector drafting tools. Architects, urban planners, surveyors, home remodelers, field archaeologists and dozens of other kinds of professionals will find this app useful. Included drawing tools in Arrette Sketch (free application): * Freehand drawing pens that scale like vector lines but are as easy to use as pencil and paper * An adjustable grid system that you can easily flip between the metric system and decimal feet * The ability to load base images to draw on top of; base images respect their original scale and direction when the document is zoomed or panned* A lasso tool to select, move, copy and paste previously drawn lines* Layers, for separating out parts of composite objects or for adding new ideas to an existing document that overlay earlier designs * An eraser tool, for revising your designs or removing objects from previous work * The ability to adjust the width of all lines globally even after the lines have been drawn Additional professional features in Arrette Scale (available separately):* A tool for drawing perfectly straight lines, arrays of parallel lines, arcs and circles* Distance and area measurement tools for measuring the lengths, perimeters and areas of arbitrary pathways in your drawing at precise scale Document sharing features in Arrette Sketch: * Save your work to your Photo Gallery * Share raster versions of your work with anyone via email, Twitter, or Facebook Additional sharing features in Arrette Scale:* Send PDFs with scale and direction information to colleagues, clients, and other parties via email
Arrette Sketch drafting tools alternatives
uMake - 3D & AR Design
uMake helps bringing your 3D modeling, graphic design & engineering concepts to life faster allowing you to inspire the world in no time. Auto-correct for even lines and curves Pressure sensitivity controls for the Apple Pencil Extrude and extrude along path Revolve surfaces using polar arrays of objects Symmetry and mirroring tools Import reference photos or blueprints and work with them in uMake Layers and object grouping 250+ pre-made models to get you started In-App tutorials Export to 3D file formats OBJ, IGES & STEP and more Manage your subscriptions in Account Settings after purchase.
-
rating 4.28993
-
size 334 MB
Morpholio Journal: Design & Architect Sketchbook
Awarded Best App and now with Moleskine Notebooks, Journal is any designers dream software. Called The Future of Sketching by ArchDaily and Magic by Design Milk, Journal combines your dream set of tools with the ability to sketch, write or design anywhere. We hope you enjoy Journal and if there are any specific ways it could be improved for your use, please send us your feedback.
-
rating 4.64286
-
size 60.8 MB
iRhino 3D
View native Rhino 3DM files on your iPad, iPad Mini, iPhone, and iPod touch. * There is nothing like showing your designs and ideas in 3D. Support forum at: https://discourse.mcneel.com/c/irhino3d* Requires 64-bit device and iOS 9.3 or later.
-
size 99.9 MB
SketchUp Viewer
SketchUp Viewer brings 3D models to life on your iPad or iPhone allowing you to open and view SketchUp models any time, anywhere, on the device you want to view them on. Version 3.1 now includes options for defining unit preferences, the Position Camera Tool, an improved Tape Measure tool and much more Explore and share 3D models: Download models to your device from your 3D Warehouse, Trimble Connect or Dropbox account for seamless offline viewing Transfer your SketchUp models directly to the app via iTunes, open SketchUp models directly from email attachments, or open files from other cloud service apps like Google Drive. For more information, visit: http://help.sketchup.com/en/mobile-viewerThis app is recommended for iPhone/iPad devices with a minimum of 1024Mb of RAM (iPad Mini 2nd Gen or newer, iPhone 5 or newer).
-
rating 4.10526
-
size 45.3 MB
PadCAD Lite
PadCAD Lite is an easy to use free CAD application designed for small to medium sized projects such as home additions, remodeling projects, cabinetry work, and site surveys. With PadCAD Lite anyone can produce clean, clear CAD drawings. Feel free to contact us with any questions: [email protected]
-
size 24.4 MB




