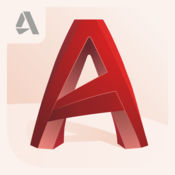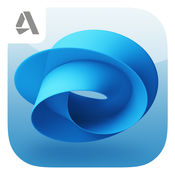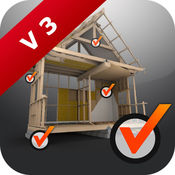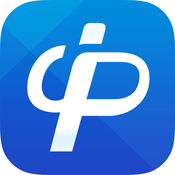-
Category Productivity
-
Size 290 MB
Enjoy smooth multi-touch navigation as you pan, zoom, and 3D orbit around documents effortlessly in a wide variety of visual styles that enhances viewing. Extensive redline markups, annotations, and measurements happen in both 2D and 3D.Includes innovations such as always facing text (assures annotations are readable at any viewing angle) and arrow leaders that snap to orbiting 3D objects. SupportFor support with any of our TurboApps products email [email protected].
TurboViewer Pro alternatives
AutoCAD
The official AutoCAD mobile app by Autodesk Take the power of AutoCAD wherever you go AutoCAD mobile is a DWG viewing application, with easy-to-use drawing and drafting tools that allow you to view, create, edit, and share AutoCAD drawings on mobile devices - anytime, anywhere. Simplify your site visits with the most powerful CAD app and do real CAD work on the go. Follow us on:Website: https://www.autodesk.com/products/autocad-mobile/overviewFacebook: http://bit.ly/ACADFacebookTwitter: https://twitter.com/AutoCADmobilePinterest: http://bit.ly/ACADPinterestEmail: [email protected] of use: https://www.autodesk.com/company/legal-notices-trademarks/terms-of-service-autodesk360-web-services/autodesk-autocad-mobile-terms-of-servicePrivacy policy: http://usa.autodesk.com/privacy/
-
rating 4.33333
-
size 476 MB
A360 - View, Share and Review Your 2D & 3D Designs
Autodesk A360 was designed specifically for architects, engineers and designers to view, comment and markup 2D & 3D designs. With over 100 CAD and additional file formats supported, A360 allows you to upload and view any file you have, no matter what software you used to create it. Navigate large-scale models: Isolate and view object properties Navigate model parts and layers Measure the distance, angle or area between points in your drawing Intuitive touch-based navigation including: zoom, pan, orbit and rotate 3D modelsCommunicate with your clients, colleagues and others all-in-one place: Review & markup your designs for easy collaboration Comment directly on your designs and keep track of changes Invite new members to join your project in progress and collaborate on designs Take and upload photos directly from the device to your account to document work progressTrack project status anytime, anywhere: Cloud-based storage with offline data access Online and offline workflows, allowing you and your team to always stay up-to-date with recent changes and updates
-
rating 4.1875
-
size 121 MB
3D PDF Reader
Experience your rich 3D PDF data without being tied to your desktop 3D PDF Reader extends the usefulness of 3D PDF documents by making it possible to view and interact with 3D PDF data directly on your tablet or smartphone. 3D PDF Reader is developed by Tech Soft 3D, the company Adobe chose as its technology partner for serving Adobe OEM developers using 3D in their applications. Key Features: Directly reads PDF files (3D content only) Supports .PRC and .U3D (3D PDF) formats Also supports .HSF, .STL, and .OBJ .JT, .IGS, .IGES, .STP, .STEP, .IFC, .IFCZIP, .X_B, .X_T, .X_MT, and .XMT_TXT formats Calculates physical properties on a per part basis Notes any solid geometry as precise (vs. approximate for mesh geometry) Uses multiple cutting planes to create complex section cuts for seeing the models interior Rotates, pans, and zooms using intuitive multi-touch gestures Navigates between or animates the transition between various model views Queries the part names of objects Isolates or hides components of an assembly Selects on PMI to determine associated features Loads models into 3D PDF Reader directly from an email attachment or cloud-based storage applications such as Box or Dropbox
-
size 95.2 MB
ArchiReport 3
Save up to 45 minutes on each of your construction sites. ArchiReport is an application to monitor construction sites on iPad and iPhone. PRO VERSION: create unlimited amount of projects and reports (real pdf exports) with access to all features.
-
size 47.2 MB
CAD Pockets-CAD editor and viewer
CAD Pockets is a multi-functional CAD app for all kinds of designers. It supports to view, create, edit, annotate and share DWG/DWF/DWF files. Support text search with drawings
-
rating 4.8
-
size 148 MB




