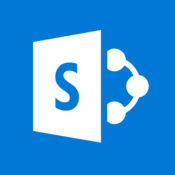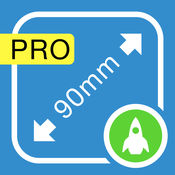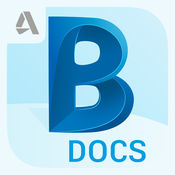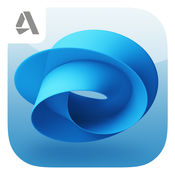-
Category Productivity
-
Size 24.1 MB
HVAC Calculator is an app that performs many calculations that are useful to have available for anyone working with or have interest in HVAC and energy use in buildings. The app performs many of the calculations that you never remember the formulas for when you need them for quick calculations, for example in a meeting or out on the construction site. The app helps you calculate all this and more:-SFP from measured/design fan power and airflow-SFP at reduced airflow for VAV ventilation-SFP at design conditions or maximum performance for VAV ventilation-Temperature efficiency of heat recovery-Temperature after heat recovery unit (HRU) in air handling unit (AHU)-Temperature of exhaust air from air handling unit after heat recovery-Actual temperature efficiency of heat recovery when the exhaust temperature is limited to minimum 5C for reuse as frost free garage ventilation-Air velocity in ducts with known dimensions and airflow-Maximum airflow in a duct with dimensions and maximum air velocity as specified requirements-Dimensions of rectangular and circular spiral ducts for specified air flow and velocity requirements-Pressure drop in Pa/m for rectangular and circular spiral ducts-Equivalent diameters for rectangular ducts-Hydraulic diameter for rectangular ducts
HVAC-calculator alternatives
Microsoft SharePoint
SharePoint SharePoint Office 365 SharePoint () SharePoint OnlineSharePoint Server 2013 2016 OneDrive Office Mobile ( WordExcelPowerPoint OneNote) SharePoint Microsoft Microsoft Microsfot /r]A;: SharePoint SharePoint Online Office 365 SharePoint Server
-
rating 4.77569
testo Smart Probes
The testo Smart Probes APP makes your mobile device to a remote control and measurement data centre. Application specific menus (e.g.):- AC + Refrigeration: automatic calculation of system parameters, like superheat or subcooling- Volume Flow (outlet / duct): easy set up of your measurement and performing a punctual or continuous measurement.- IR Temperature and Mould Indication: contactless temperature measurement with fast photo documentation and detection of areas with mould risk. 15m (depends on mobile device used)Preconditions for using:- Use a testo Smart Probe (testo 405i, 410i, 605i, 510i, 115i, 549i, 805i, 905i), a testo 552 or a testo 770-3- Requires iOS 8.3 or newer, plus mobiles end device with Bluetooth 4.0
-
size 62.9 MB
My Measures PRO + AR Measure
Making paper sketches of objects can be a tedious job. You have to draw the object, add dimensions and make sure others will understand what you meant. Key features:- Annotate photo with arrows, angles and text comments- Include multiple detail photos- Organize projects in folders- Imperial, Metric, Chinese and Japanese units- Supports Fractions PRO features:- Share project as PDF or images- Export projects to Dropbox, Google Drive, - Unlimited files and annotations- Advance tools: snap, zoom, calculations- Transfer projects to Mac and Windows PC- Secure projects with password or Touch ID- Leica DISTO laser meter supportTop App Cloud features:- Cloud collaboration (group projects)- Cloud sharing (share only link to files and folders)- Cloud backup- Cloud access projects via browser (no app needed)- Synced projects on multiple devicesTop App Cloud Subscription:- price is $2.99/month or $19.99/year- payment will be charged to iTunes Account at confirmation of purchase- subscription automatically renews unless auto-renew is turned off at least 24-hours before the end of the current period- account will be charged for renewal within 24-hours prior to the end of the current period, and identify the cost of the renewal- subscriptions may be managed by the user and auto-renewal may be turned off by going to the users Account Settings after purchase- no cancellation of the current subscription is allowed during active subscription period- privacy policy: http://cloud.topapp.si/legal/tos
-
rating 4.70899
-
size 83.4 MB
BIM 360 Docs
The Autodesk BIM 360 Docs construction management app keeps your entire construction project team building from the correct versions of documents, plan and models - anytime, anywhere with cloud-based access at the desktop or on iOS devices in the field. A companion app for the free, cloud-based BIM 360 Docs service, BIM 360 Docs on the iPad [iPhone] delivers document management, review and control capabilities to users in the field with tools for viewing, sharing and collaborating on construction project plans, models and documents from the earliest design phase of a project through owner occupancy. With BIM 360 Docs on the iPad [iPhone], every mobile construction worker can stay up-to-date with the latest drawings, easily contribute to constructability and design reviews, and identify and report project issues - anytime, anywhere.Single app for all 2D plans, 3D models and project files Mobile access to all project documents Sync documents, issues, and markups for offline access Collaborate on drawings and models, including markups Create markups, including freehand, shapes, and text Control file access by user, role or companyOptimized viewer for iOS Navigate from one drawing to the next with detail callout hyperlinking Lightning-fast zoom and pan, optimized for iOS devices View model attributesKeep project teams in sync Gain visibility into version changes over the course of the project Provide all team members access to the correct set of data at all times Release data to the right parties when they need itCreate and manage project issues Mark sheets with pins to identify issues - online or offline Assign issues to trades or other project team members Add comments and photo attachments to issues to assist in resolving them Change status and re-assign issues as work is completed
-
size 108 MB
A360 - View, Share and Review Your 2D & 3D Designs
Autodesk A360 was designed specifically for architects, engineers and designers to view, comment and markup 2D & 3D designs. With over 100 CAD and additional file formats supported, A360 allows you to upload and view any file you have, no matter what software you used to create it. Navigate large-scale models: Isolate and view object properties Navigate model parts and layers Measure the distance, angle or area between points in your drawing Intuitive touch-based navigation including: zoom, pan, orbit and rotate 3D modelsCommunicate with your clients, colleagues and others all-in-one place: Review & markup your designs for easy collaboration Comment directly on your designs and keep track of changes Invite new members to join your project in progress and collaborate on designs Take and upload photos directly from the device to your account to document work progressTrack project status anytime, anywhere: Cloud-based storage with offline data access Online and offline workflows, allowing you and your team to always stay up-to-date with recent changes and updates
-
rating 4.1875
-
size 121 MB




