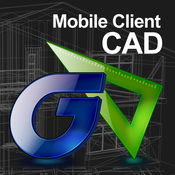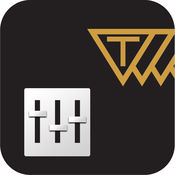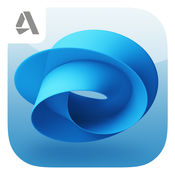-
Category Productivity
-
Size 14.5 MB
CMD Coupling is specialized in the design and manufacturing of grid couplings Flexacier, and gear coupling - Flexident From our application, CMD coupling, you can have access to all our catalogs and visualize all CAD models in any format with our 3D viewer. Easy access to technical information on any of our products by clicking on itUse our coupling selection tool which will help you find the type of product required for your application. Main features:- View and download our CAD drawings- View and download our catalogs- Use our coupling selection tool Please visit our website www.cmd-couplings.com or contact us at [email protected] for any further information.
CMD Couplings alternatives
DWG FastView-CAD drawing and viewer
DWG FastView is fully compatible with 2D/3D DWG drawings, which can smoothly open DWG drawings from GstarCAD, AutoCAD and other CAD platforms, also can view CAD design in .dxf format etc. Lets see its 5 highlights: (1) Creating, browsing and editing are totally free;There is no limit to how large the file is. *Precise Drawing availablee.g., user can change the number of the coordinates to move the points precisely*Support 2D absolute coordinates, relative coordinates and polar coordinates and 3D Spherical coordinates and Cylindrical coordinates*Draw Line, Polyline, Circle, Arc, Text, Revcloud, Rectangle, and Sketch and create Notation and use layer*Move, Copy, Rotate, Scale, Color, Measure object and use Layout
-
size 152 MB
ISO Fits
It includes the following features: - Fits calculation: Upon entering the nominal diameter (of either bore or shaft), users select their tolerance classes for bore and shaft. The app then provides the complete ISO fits definition with all relevant values. The results of this application are based on DIN ISO 286Nominal dimension: 1-500mm following tolerances included:Shaft: c11, d6, d9, d10, e8, e9, e13, f5, f6, f7, f8, g6, g7, h4, h5, h6, h7, h8, h9, h10, h11, h12, j5, j6, j7, js5, js6, js7, js9, k5, k6, k7, k11, k12, k13, m5, m6, m7, n5, n6, n7, p5, p6, p9, s6 Bore: E6, E7, E9, E11, E12, E13, F6, F7, F8, G6, G7,G8, H5, H6, H7, H8, H9, H10, H11, J6, J7, J8, JS6, JS7, JS9, JS8,K6, K7, K8, M6, M7, M8, N6, N7, N8, P6, P7, P8, P9
-
size 9.0 MB
Tarot-Zodiac fortuneteller
,40 /iTunesiTunes24 http://www.linghit.com/protocol.htmllingjimiaosuan
-
rating 4.94437
To Do Checklist - Share Tasks & Location Reminders
Start Acting & Planning To Do Checklist with Unique Sharing OptionsTo Do Checklist is a powerful task organization tool that helps to increase personal productivity, allowing users like you to perform and accomplish a great number of activities. With To Do Checklist you can:1. Personal and business related tasks can be easily tracked and accomplished in the app, including shopping, vacation planning, and business trips, fitness activities and rest.
-
rating 4.14706
-
size 29.1 MB
A360 - View, Share and Review Your 2D & 3D Designs
Autodesk A360 was designed specifically for architects, engineers and designers to view, comment and markup 2D & 3D designs. With over 100 CAD and additional file formats supported, A360 allows you to upload and view any file you have, no matter what software you used to create it. Navigate large-scale models: Isolate and view object properties Navigate model parts and layers Measure the distance, angle or area between points in your drawing Intuitive touch-based navigation including: zoom, pan, orbit and rotate 3D modelsCommunicate with your clients, colleagues and others all-in-one place: Review & markup your designs for easy collaboration Comment directly on your designs and keep track of changes Invite new members to join your project in progress and collaborate on designs Take and upload photos directly from the device to your account to document work progressTrack project status anytime, anywhere: Cloud-based storage with offline data access Online and offline workflows, allowing you and your team to always stay up-to-date with recent changes and updates
-
rating 4.1875
-
size 121 MB




