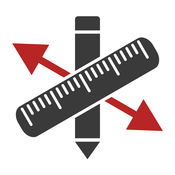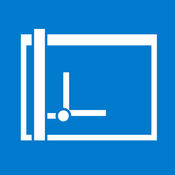-
Category Productivity
-
Size 6.3 MB
Draw a room shape in 2D easily and comfortably with your iPod/iPhone or iPad and send it by email in . dxf and .xml format. - Detailed (Includes a detailed list of design) elements.
Quick3DPlan Mobile alternatives
Photo Measures
Photo Measures is the most elegant and the easiest way to save measures on your own photos on iPhone, iPad and iPod Touch Architectural Digest - Very useful when shopping or meeting with contractorsTuaw.com - Its perfect for your own work around the house, and handy for creating plans to bring to a contractorAppSafari - So incredibly convenientFeatured on the front page of the AppStore under New & Noteworthy and Staff Favorites in more than 70 countries, including the US, France, Germany and Canada. Recommended by many reference magazines, websites and blogs all around the world: Architectural Digest, Tuaw.com, This Old House, AppOfTheDay.com, AppSafari.com, etcConstructing a house? Support Retina displayKeep posted, a lot of new features are planned for the next versions
-
rating 4.53488
-
size 17.1 MB
Redstick iCad
Super Simple, Super Fast, Super Accurate. Start your BIM process on site CAD - SiteCADRedstick iCAD, is the pinnacle of professional tools developed entirely based on feedback from professional Redstick CAD users in over 117 countries worldwide. Compatible with Redstick Site CAD, RE (Real Estate), Pro and Pro Data.
-
size 34.6 MB
House Design Pro
House Design Pro is an intuitive interior design app that lets you build the house youve always wanted, right on your iPad. House Design Pro is a professional version of House Design, and it provides real time 3D view. Key Features: Real time 3D view Create detailed 2D floor plans More than 300 items and materials Export image to photos Easiest and efficient operation ever in iPad Auto compute room size Intelligent room recognition
-
rating 3.86885
-
size 74.3 MB
biiCADo Pro - 2D CAD App
biiCADo Touch is a 2D CAD-application, optimized for use in mobile devices such as the iPhone or iPad. The intuitive operation and a variety of CAD Tools enable fast and efficient creation of technical drawings in DXF format. Inserting imagesDimensions Horizontal, Vertical, Aligned Radius, Diameter Angular, Coordinates Tolerance, Leader lines center marksEdit Drawing: Power Edit (Access to all element properties) Grips Delete, copy, move Rotate, scale, mirror Trim, extend Chamfer, Fillet OffsetSupported fonts: txt, isocp, romanc, italic, greekc Tools for precise drawing: Magnifier Snaps Ortho mode, grid view, grid snap Supported Presettings (add, delete, edit): Layer, linetype Text style, dimension style, point style
-
size 37.8 MB




