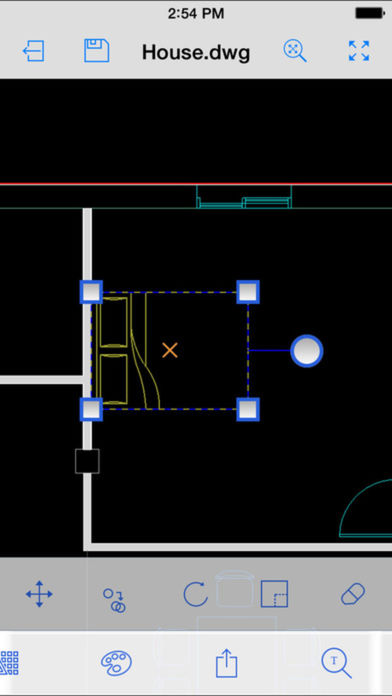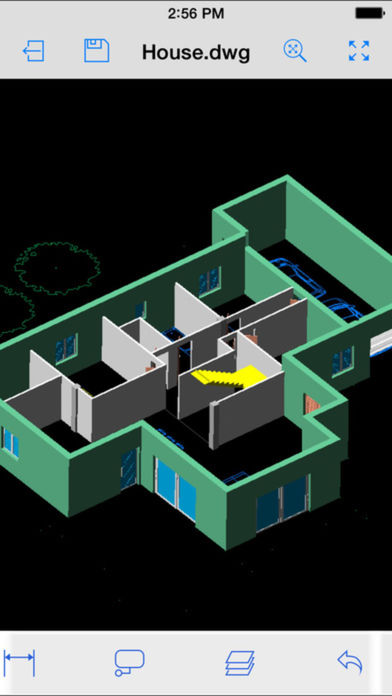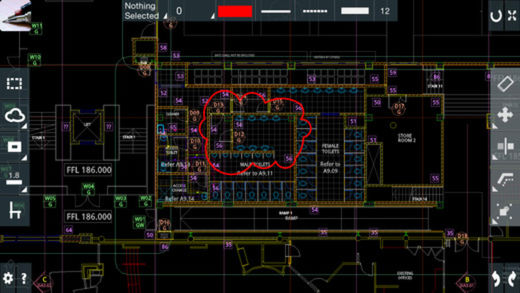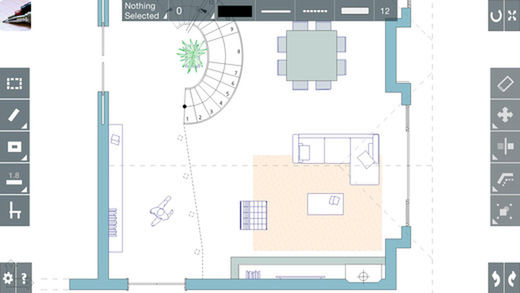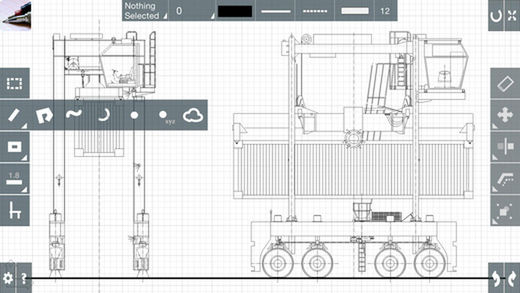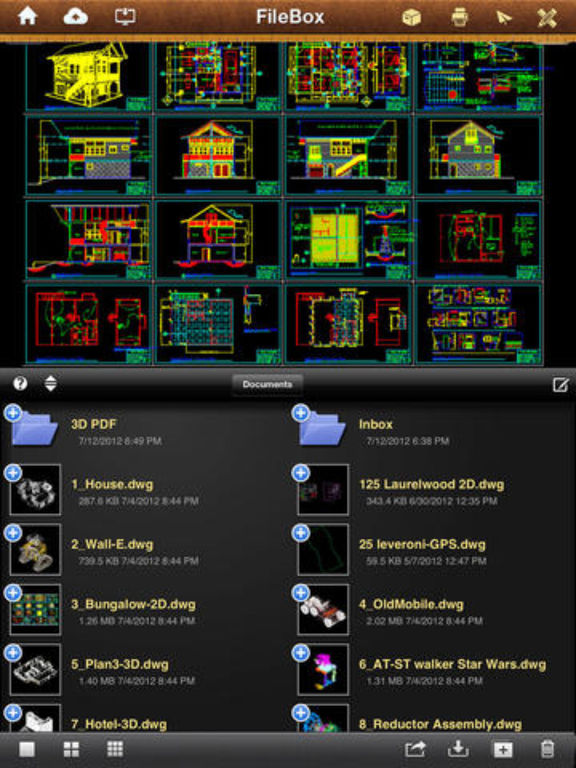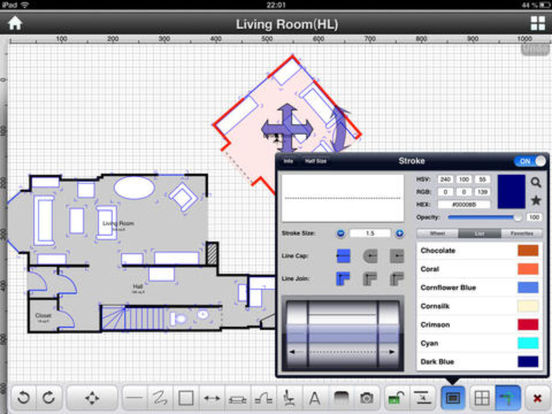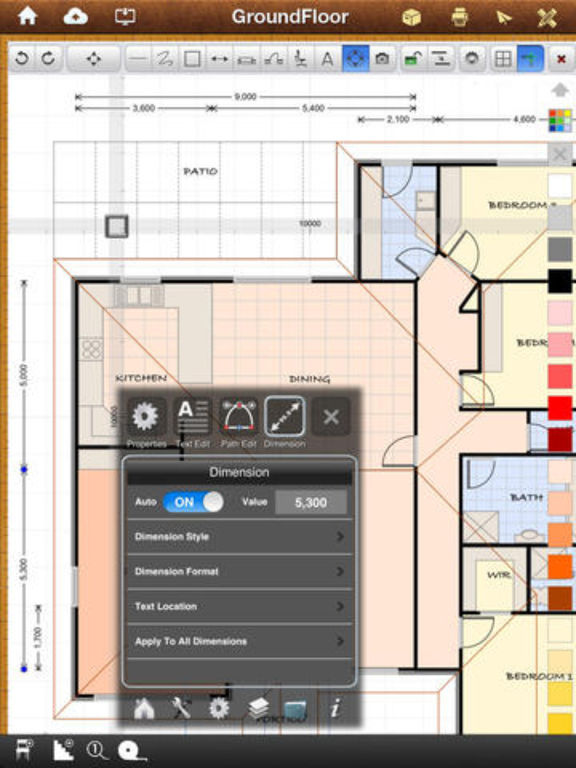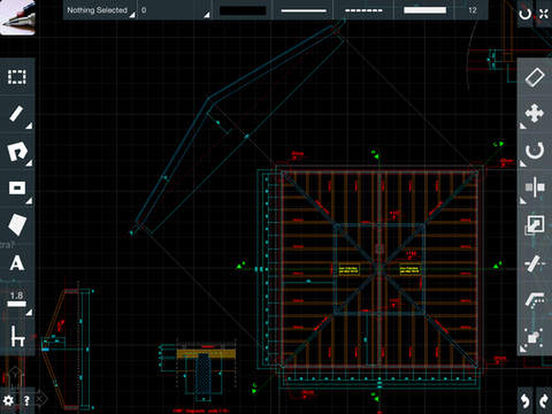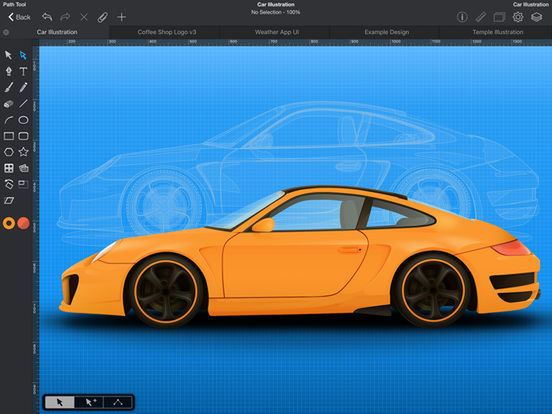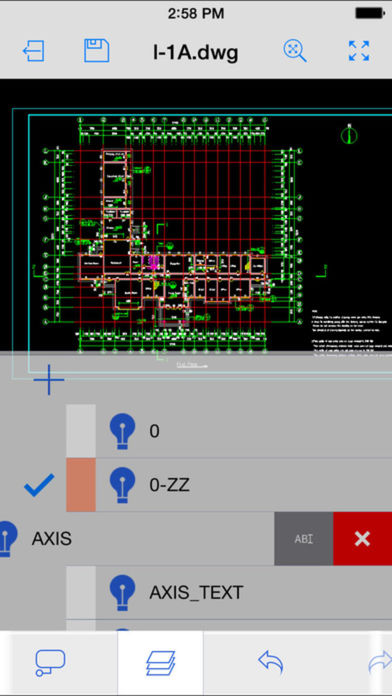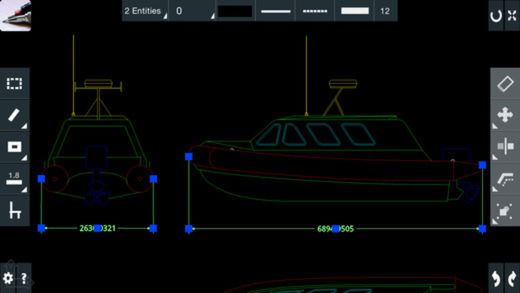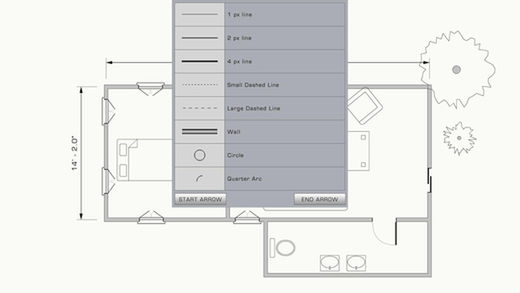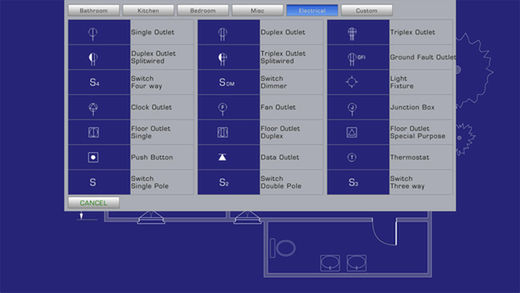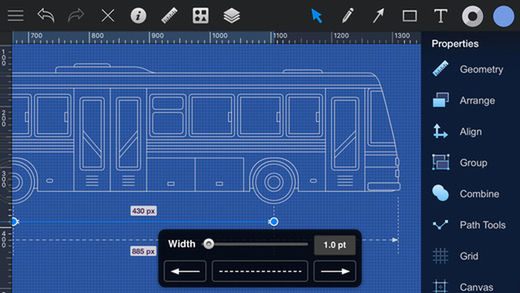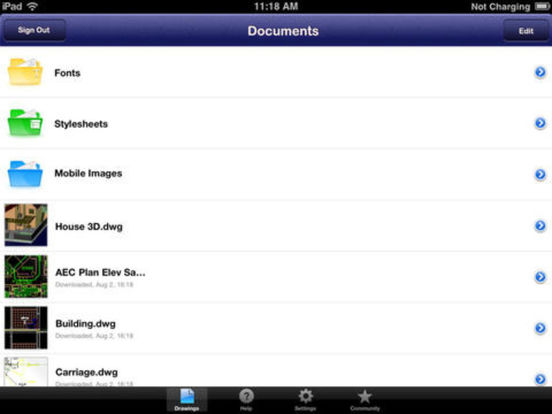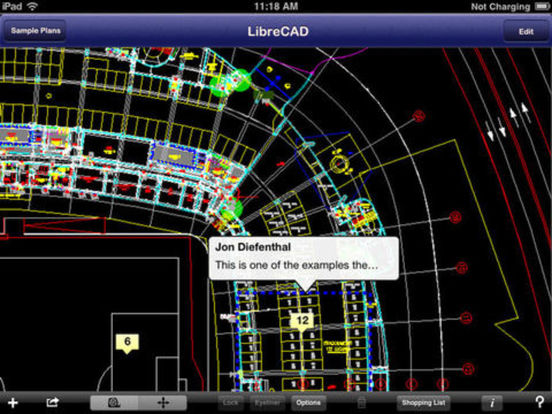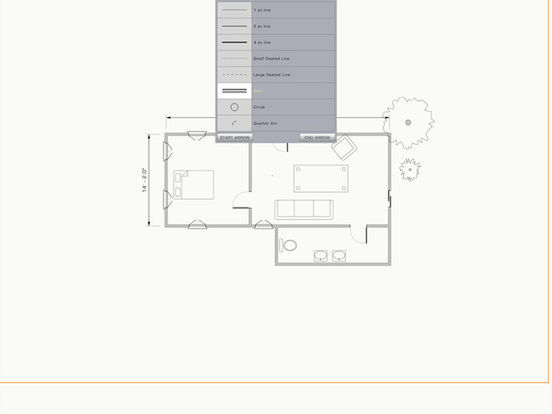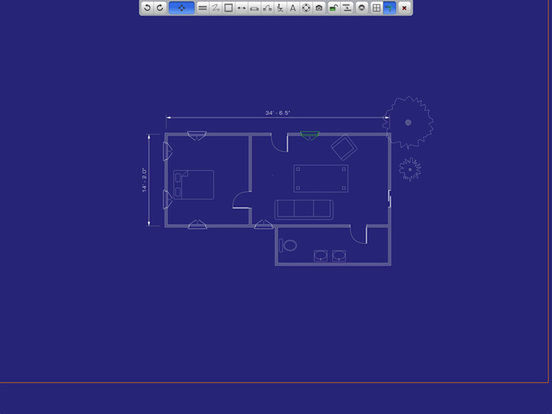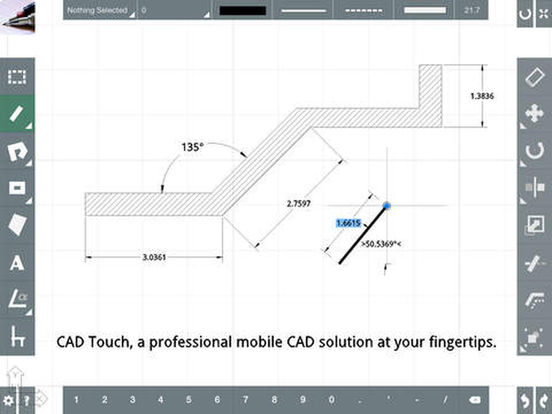Ultimate Graphic Bundle - for AutoCAD DWG/DXF, Interior Floorplan Design!
-
Category Business
-
Size 109 MB
Ultimate Graphic Bundle - for AutoCAD DWG/DXF, Interior Floorplan Design is a productivity graphic bundle for AutoCAD and Interior Design.++++ Auto CAD On The Go ++++This best completely redefines CADwith top notch features: Input/Output:- Seamless DWG/DXF support - Saves as DWG- Exports PDF (for printing and sharing)- Merge DWG/DXF at specific position- Export images to photo album- Email input/output++ Usability:- Precise input with unrivaled ease of use and really fast drafting speed- You can enter lengths and angles with a non-invasive numeric keyboard- Option for metric units (decimal) or imperial units (feet and inches as architectural standards)- Orthogonal and Angular snaps (30-45-60 degrees)- Redefined selection system with single finger and window selection- Interactive tutorial included++ Advanced design features:- Advanced line-types like sketchy-style, insulation and grass- Advanced hatch functions like associative boundary-shaping, holes/islands- Advanced patterns like earth, wall, roofs- Advanced object features like mail-sharing, batch object replacement, add new objects to the library from selection- Automatic scaling of text/dimensions/patterns/linetypes (can be disabled)++ Tools and editing capabilities:- Tools: line, polyline, sketch, rectangle, circle, 3-point arc, point, hatch, text, dimensions- Transformations: delete, drag, drag a copy, rotate, rotate a copy, mirror, mirror a copy, scale, trim, offset, explodeCAD To Go reinvents on-site drafting, unrivaled ease of use and unprecedented multitouch workflow speeds. CAD To Go follows you on the workplace: create new drawings from scratch and then save them as DWG or send drawings for PDF printing; you can view, edit and query information from your existing files. OBJECT LIBRARIES.
