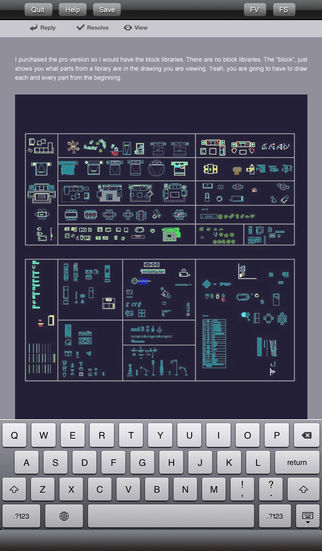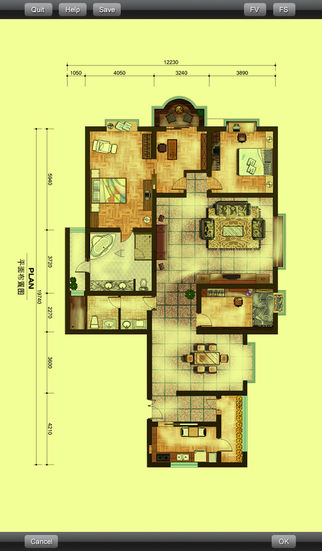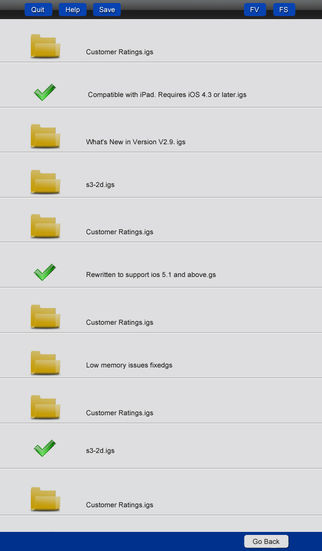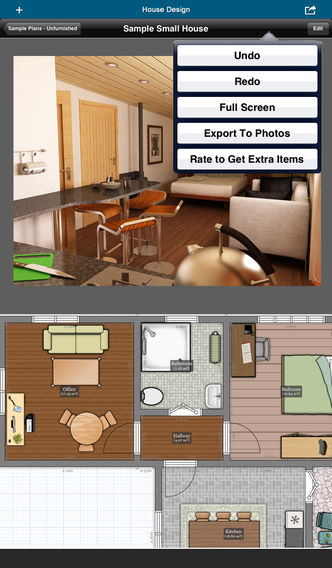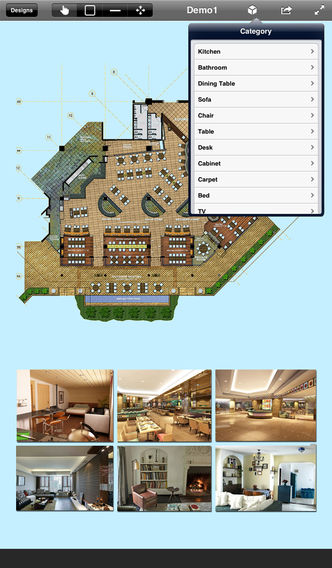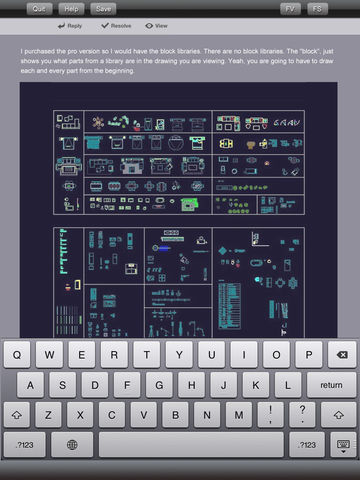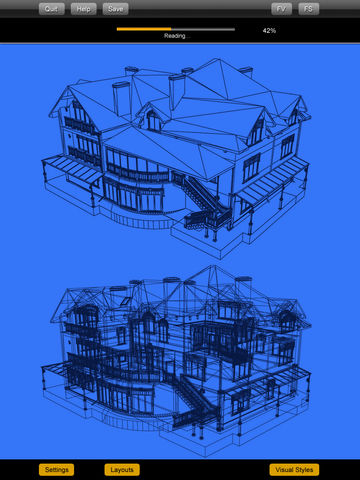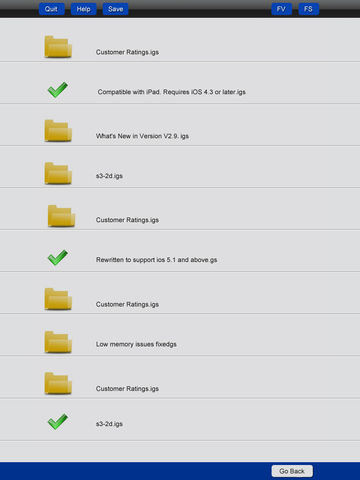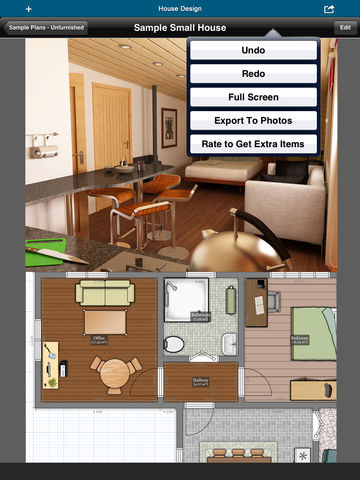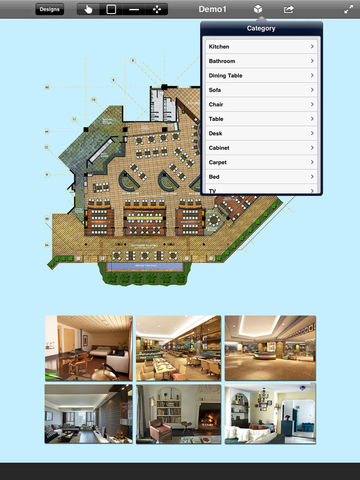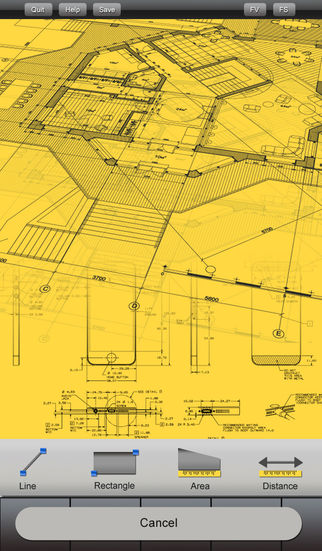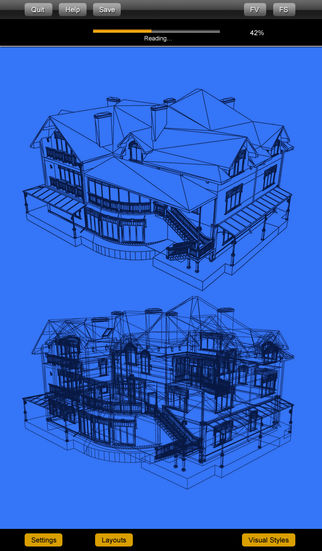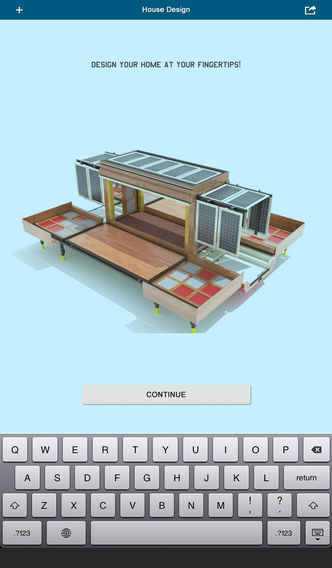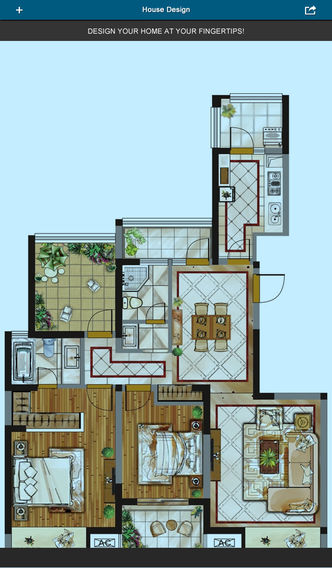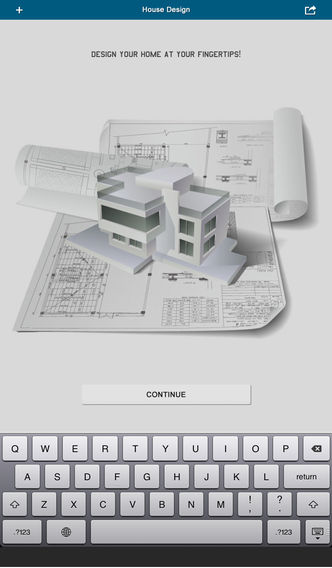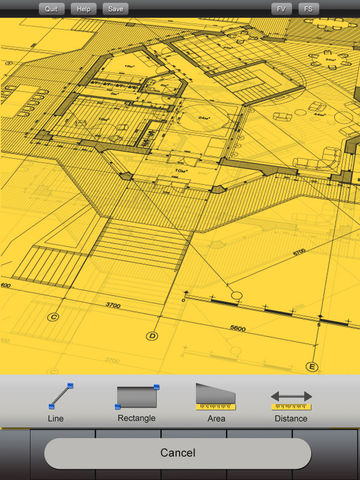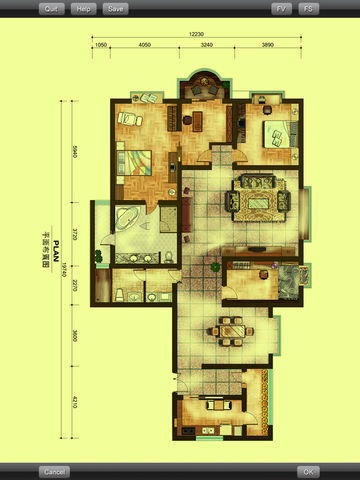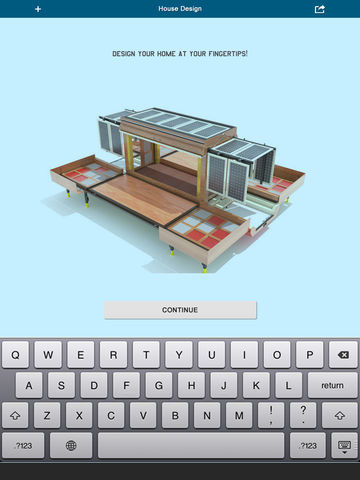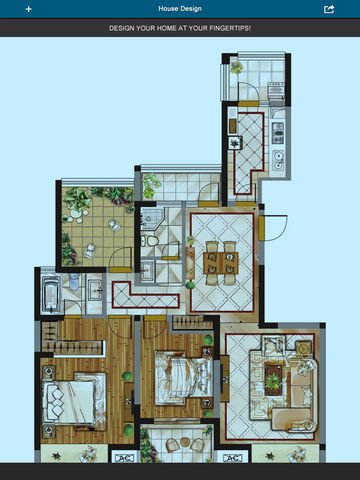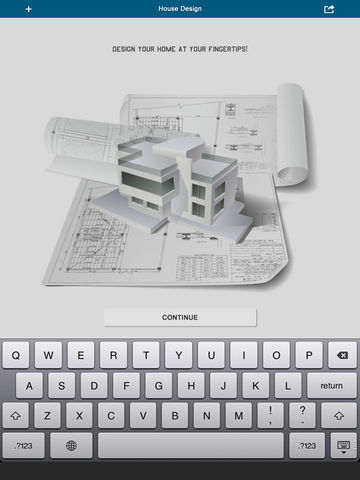CAD Suite Packs - for Interior Floor Plan, DXF & DWG Designs!
-
Category Productivity
-
Size 128 MB
CAD Tools Pack provide tools for you to design cad files. Design CAD is a full CAD application that let you make a lot of things in 2D directly in your iOS device. You can use the Desktop version(Mac/Windows/Linux) to print your drawings.++ FEATURES ++++Input/Output:- Seamless DWG/DXF support (including v2012)- Saves as DWG- Exports PDF (for printing and sharing)- Merge DWG/DXF at specific position- Export images to photo album- Email input/output++ Usability:- Precise input with unrivaled ease of use and really fast drafting speed- You can enter lengths and angles with a non-invasive numeric keyboard- Option for metric units (decimal) or imperial units (feet and inches as architectural standards)- Orthogonal and Angular snaps (30-45-60 degrees)- Redefined selection system with single finger and window selection- Interactive tutorial included+++Design features+++- Text- Dimensions- Angular dimensions- Parallel offset- Grip points (stretchable, with precise input)- Advanced OSNAP (endpoint, midpoint, intersection, center, perpendicular, tangent, entity-entity intersections)- Alignments to adjacent points- Hatches- Colors, line-widths, line-types and patterns- Image insertion tool (with saturation control)- Objects (blocks)- Objects library- 18 preloaded objects (architecture, engineering, electronics, home design) and more to come in future updates- Editable objects- Trim lines- Explode tool- Query distances, area, moments of inertia and centroid of shapes- Layers- Undo/redo++++Floorplan and room layout+++- you can draw rooms, create openings, and now add single and small walls.- You can just as easily change the height or the thickness of the walls, the shape of the room itself, and its orientation (thanks to the compass function).- By simply dragging/dropping, make your choice from among hundreds of objects and pieces of joinery proposed and change both the interior and exterior of your home.
