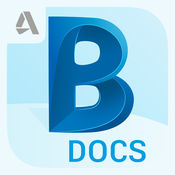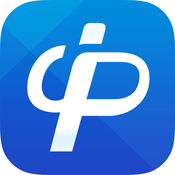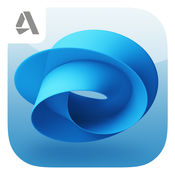-
Category Productivity
-
Size 129 MB
CAD Master is a professional and free application designed to open, view, create, navigate, store and share 2D DWG ( AutoCAD, ZWCAD,DXF, DWF) drawings, 3D Models (Revit, nwd, ifc, 3ds Max, XSTEEL of tekla), Office documents, PDF files and images across web, windows and mobile devices, anytime anywhere. All your projects files can be exported to PDF. Please feel free to contact us with any questions.
CAD Master-DWG and PDF Markup and Viewer alternatives
DWG FastView Pro-CAD drawing and viewer
DWG FastView Pro is fully compatible with 2D/3D DWG drawings, which can smoothly open DWG drawings from GstarCAD, AutoCAD and other CAD platforms, also can view CAD design in .dxf format etc. Lets see its 5 highlights: (1) Creating, browsing and editing are totally free;There is no limit to how large the file is. Follow the latest news or contact us through Facebook, Twitter and LinkedinFacebook: https://www.facebook.com/DWGFastViewTwitter: https://twitter.com/DWGFastViewLinkedin: https://www.linkedin.com/company/suzhou-gstarsoft-co-ltd
-
size 153 MB
DWG FastView-CAD drawing and viewer
DWG FastView is fully compatible with 2D/3D DWG drawings, which can smoothly open DWG drawings from GstarCAD, AutoCAD and other CAD platforms, also can view CAD design in .dxf format etc. Lets see its 5 highlights: (1) Creating, browsing and editing are totally free;There is no limit to how large the file is. *Precise Drawing availablee.g., user can change the number of the coordinates to move the points precisely*Support 2D absolute coordinates, relative coordinates and polar coordinates and 3D Spherical coordinates and Cylindrical coordinates*Draw Line, Polyline, Circle, Arc, Text, Revcloud, Rectangle, and Sketch and create Notation and use layer*Move, Copy, Rotate, Scale, Color, Measure object and use Layout
-
size 152 MB
BIM 360 Docs
The Autodesk BIM 360 Docs construction management app keeps your entire construction project team building from the correct versions of documents, plan and models - anytime, anywhere with cloud-based access at the desktop or on iOS devices in the field. A companion app for the free, cloud-based BIM 360 Docs service, BIM 360 Docs on the iPad [iPhone] delivers document management, review and control capabilities to users in the field with tools for viewing, sharing and collaborating on construction project plans, models and documents from the earliest design phase of a project through owner occupancy. With BIM 360 Docs on the iPad [iPhone], every mobile construction worker can stay up-to-date with the latest drawings, easily contribute to constructability and design reviews, and identify and report project issues - anytime, anywhere.Single app for all 2D plans, 3D models and project files Mobile access to all project documents Sync documents, issues, and markups for offline access Collaborate on drawings and models, including markups Create markups, including freehand, shapes, and text Control file access by user, role or companyOptimized viewer for iOS Navigate from one drawing to the next with detail callout hyperlinking Lightning-fast zoom and pan, optimized for iOS devices View model attributesKeep project teams in sync Gain visibility into version changes over the course of the project Provide all team members access to the correct set of data at all times Release data to the right parties when they need itCreate and manage project issues Mark sheets with pins to identify issues - online or offline Assign issues to trades or other project team members Add comments and photo attachments to issues to assist in resolving them Change status and re-assign issues as work is completed
-
size 108 MB
CAD Pockets-CAD editor and viewer
CAD Pockets is a multi-functional CAD app for all kinds of designers. It supports to view, create, edit, annotate and share DWG/DWF/DWF files. Support text search with drawings
-
rating 4.8
-
size 148 MB
A360 - View, Share and Review Your 2D & 3D Designs
Autodesk A360 was designed specifically for architects, engineers and designers to view, comment and markup 2D & 3D designs. With over 100 CAD and additional file formats supported, A360 allows you to upload and view any file you have, no matter what software you used to create it. Navigate large-scale models: Isolate and view object properties Navigate model parts and layers Measure the distance, angle or area between points in your drawing Intuitive touch-based navigation including: zoom, pan, orbit and rotate 3D modelsCommunicate with your clients, colleagues and others all-in-one place: Review & markup your designs for easy collaboration Comment directly on your designs and keep track of changes Invite new members to join your project in progress and collaborate on designs Take and upload photos directly from the device to your account to document work progressTrack project status anytime, anywhere: Cloud-based storage with offline data access Online and offline workflows, allowing you and your team to always stay up-to-date with recent changes and updates
-
rating 4.1875
-
size 121 MB




