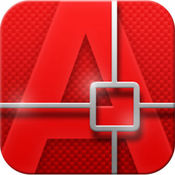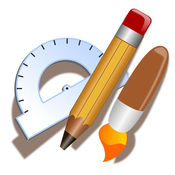-
Category Business
-
Size 109 MB
Ultimate Graphic Bundle - for AutoCAD DWG/DXF, Interior Floorplan Design is a productivity graphic bundle for AutoCAD and Interior Design.++++ Auto CAD On The Go ++++This best completely redefines CADwith top notch features: Input/Output:- Seamless DWG/DXF support - Saves as DWG- Exports PDF (for printing and sharing)- Merge DWG/DXF at specific position- Export images to photo album- Email input/output++ Usability:- Precise input with unrivaled ease of use and really fast drafting speed- You can enter lengths and angles with a non-invasive numeric keyboard- Option for metric units (decimal) or imperial units (feet and inches as architectural standards)- Orthogonal and Angular snaps (30-45-60 degrees)- Redefined selection system with single finger and window selection- Interactive tutorial included++ Advanced design features:- Advanced line-types like sketchy-style, insulation and grass- Advanced hatch functions like associative boundary-shaping, holes/islands- Advanced patterns like earth, wall, roofs- Advanced object features like mail-sharing, batch object replacement, add new objects to the library from selection- Automatic scaling of text/dimensions/patterns/linetypes (can be disabled)++ Tools and editing capabilities:- Tools: line, polyline, sketch, rectangle, circle, 3-point arc, point, hatch, text, dimensions- Transformations: delete, drag, drag a copy, rotate, rotate a copy, mirror, mirror a copy, scale, trim, offset, explodeCAD To Go reinvents on-site drafting, unrivaled ease of use and unprecedented multitouch workflow speeds. CAD To Go follows you on the workplace: create new drawings from scratch and then save them as DWG or send drawings for PDF printing; you can view, edit and query information from your existing files. OBJECT LIBRARIES.
Ultimate Graphic Bundle - for AutoCAD DWG/DXF, Interior Floorplan Design alternatives
CAD On The Go - edit 2D/3D AutoCAD DWG/DFX files
This best completely redefines CADwith top notch features: Input/Output:- Seamless DWG/DXF support - Saves as DWG- Exports PDF (for printing and sharing)- Merge DWG/DXF at specific position- Export images to photo album- Email input/output++ Usability:- Precise input with unrivaled ease of use and really fast drafting speed- You can enter lengths and angles with a non-invasive numeric keyboard- Option for metric units (decimal) or imperial units (feet and inches as architectural standards)- Orthogonal and Angular snaps (30-45-60 degrees)- Redefined selection system with single finger and window selection- Interactive tutorial included++ Design features:- Text- Dimensions- Angular dimensions- Parallel offset- Grip points (stretchable, with precise input)- Advanced OSNAP (endpoint, midpoint, intersection, center, perpendicular, tangent, entity-entity intersections)- Alignments to adjacent points- Hatches- Colors, line-widths, line-types and patterns- Image insertion tool (with saturation control)- Objects (blocks)- Objects library- 18 preloaded objects (architecture, engineering, electronics, home design) and more to come in future updates- Editable objects- Trim lines- Explode tool- Query distances, area, moments of inertia and centroid of shapes- Layers- Undo/redo++ Advanced design features:- Advanced line-types like sketchy-style, insulation and grass- Advanced hatch functions like associative boundary-shaping, holes/islands- Advanced patterns like earth, wall, roofs- Advanced object features like mail-sharing, batch object replacement, add new objects to the library from selection- Automatic scaling of text/dimensions/patterns/linetypes (can be disabled)++ Tools and editing capabilities:- Tools: line, polyline, sketch, rectangle, circle, 3-point arc, point, hatch, text, dimensions- Transformations: delete, drag, drag a copy, rotate, rotate a copy, mirror, mirror a copy, scale, trim, offset, explodeCAD To Go for iPad/iPad 2 (and the new iPad with retina display) reinvents on-site drafting, unrivaled ease of use and unprecedented multitouch workflow speeds. CAD To Go follows you on the workplace: create new drawings from scratch and then save them as DWG or send drawings for PDF printing; you can view, edit and query information from your existing files. With this new release you have unprecedented power on your hands: you can insert objects (like furniture, appliances, parts, etc), dimensions, text, hatchesa lot of features that will make you save a lot of time and increase your productivity.+ Native DWG/DXF file support, now you can open and save your work on the same format you use on your desktop computer, this bridges your office to your site, you will always have your drawings with you when you really need them.+ CAD To Go uses iTunes file-sharing (drag & drop files from your computer) and can send/open email with attachments.
-
size 164 MB
Graphic Design:Interior Plan, CAD DWG & Logo Maker
Create vector artwork with image and drawing layers. Graphic Design is a full-featured graphic design and illustration application for iPad. Vector object packs for architecture, landscaping, UI design, industrial design, auto design, fashion design, sketchnoting, visual thinking and more are available
-
size 11.9 MB

