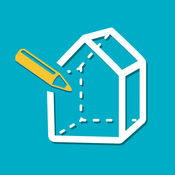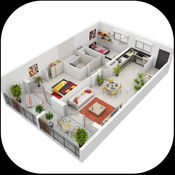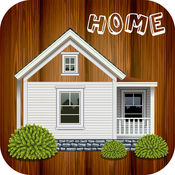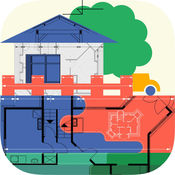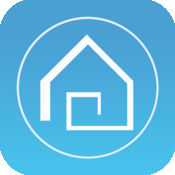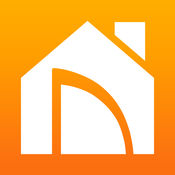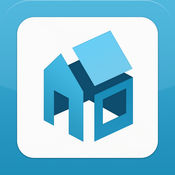-
Category Utilities
-
Size 48.1 MB
Live 3D viewer for floor plans and home design projects created in RoomSketcher Home Designer Live 3D is a fun, interactive way to explore your projects and properties. VIEW YOUR FLOOR PLANS IN LIVE 3D First, create your floor plan or home design project in RoomSketcher Home Designer on a PC, Mac or Tablet. PERFECT FOR PERSONAL AND PROFESSIONAL USERSEasy and intuitive finger navigation means that you can wow your clients, customers, friends and family with this super cool project presentation
RoomSketcher Live 3D alternatives
Morpholio Trace - Sketch CAD
, , TraceEVERYONEPDFTraceWiredDwellFast CompanyArchDailyCool HuntingDezeenMacLifeCore77designboomInhabitatdexignerArchitectural RecordArchinectGizmodoMARKUPPDFMorpholio Trace Pro Subscription Trace Pro 3.99 Trace Pro 11.99 iTunes Subscription 24 Subscription Subscription http://www.morpholioapps.com/privacy/http://www.morpholioapps.com/terms/
-
rating 4.73913
Mitt Telenor
Stay in control of your Telenor account on the go with the free Mitt Telenor app. With the apps easy-to-use features, Telenor customers can manage data at home and abroad, as well as keeping track of spending and bills. You can always turn on/off your position under Settings.
-
size 161 MB

magicplan
The award winning magicplan app lets you create professional floor plans simply by taking pictures. Use magicplan to generate complete job estimates, view your space in 3D, plan DIY projects, or furnish your home. Supported laser distance meters: BOSCH GLM 100 C Professional, GLM 50 C Professional DeWalt DW03201 Leica Disto D110, D510 (Europe), E7500i (North America), D810, S910, D1, D2 Stabila LD520, LD250 BT Stanley TLM99, TLM99s, TLM99si, TLM660 WDM 8-14Compatibility Requires a gyroscope iPhone 4S and above iPod Touch (5th generation and above) iPad 2 and above iPad Mini iOS 8.0 and abovemagicplan technology is protected by multiple patents.
-
rating 4.5614
-
size 99.5 MB
More Information About alternatives
RoomSketcher Home Designer
Easy-to-use floor plan and home design tool. Loved by personal and professional users worldwide over 1 million users Draw your floor plan and home design today. Free subscribers can view a project in Live 3D if they have upgraded it to a Premium Project in RoomSketcher Home Designer.
-
rating 3.875
-
size 385 MB
-
version 2.01
Home Designs - Interior 3D
3d home design app If you Find 3d house floor plans at monster house plans Plan 3D collection of 3d house plans , home design 3d free. 3d home design app An interior design to draw house plans u0026 arrange furniture home design, interior design, kitchen design and layouts, bathroom design from best-selling home plans. in our 3d floor plans we offer a realistic view of the property, designed after having a detail look from your classic floor plans and pictures.
-
size 7.5 MB
-
version 1.2
Interior Planner - Home Design & Floor Plans & Illustration Architecture
Interior Planner is the most powerful and user-friendly floor plan creation tool available for the iPad. Its intuitive, polished, and seamless interface makes creating floor plans on-the-go a breeze. Share your projects on the website www.homedesign.net and take advantage of the Home Design 3D community knowledge Save and edit all your projects easily No internet connection
-
rating 1
-
size 171 MB
-
version 1.0
Ultimate Interior Design Studio - for 2D & 3D Floor Plan, Home Plan CAD Graphic Maker
Ultimate Interior Design Studio - for 2D & 3D Floor Plan, Home Plan CAD Graphic Maker is a 3 in 1 interior design bundle for 2D and 3D floor plan design. CREATE, DESIGN, FURNISH AND DECORATE EASILY YOUR HOME AND SHARE IT WITH A COMMUNITY OF MORE THAN 30 MILLION OF USERS WORLDWIDE Whether you want to decorate, design or create the house of your dreams, Home Design Pro is the perfect app for you: Design complete floor plans with doors, windows, staircases, different wall sizes and any angle. Unlimited number of projects Professional and high-quality blueprints generation in JPEG or PDF DXF file export.
-
size 162 MB
Floor Finder
The NEW and IMPROVED Floor Finder is the ultimate flooring project companion for the savvy home remodeler. You want to find the perfect look for your home and the Floor Finder has tons of features that will help you do just that With Color Match, Room Designer, Visualizer and more, Floor Finder makes it simple to explore, design and visualize your dream room. Just touch buy, proceed to checkout, and get your fun flooring project underway.
-
rating 1.6087
-
size 11.2 MB
-
version 3.0.2
Home Design Pro : Interior Design & Floor Plan CAD
With Home Design Pro, designing and remodeling your house in 3D has never been so quick and intuitive Accessible to everyone, Home Design Pro is the reference interior design application for a professional result at your fingertips CREATE, DESIGN, FURNISH AND DECORATE EASILY YOUR HOME AND SHARE IT WITH A COMMUNITY OF MORE THAN 30 MILLION OF USERS WORLDWIDE Whether you want to decorate, design or create the house of your dreams, Home Design Pro is the perfect app for you: Design complete floor plans with doors, windows, staircases, different wall sizes and any angle. All dimensions, angles and surfaces are adjusted in real time. Unlimited number of projects Professional and high-quality blueprints generation in JPEG or PDF DXF file export.
-
size 104 MB
-
version 1.0
Skyline Builders
Skyline Builders, the number one builder in Kerala, now provides their project showcasing app for its clients. With this app, one can quickly get the list of all projects, their location in map, amenities, specifications, floor plans and gallery. This app also allows users to bookmark favorite projects and then search for projects in specific locations.
-
size 4.2 MB
-
version 2.2.6
Home Office Design 3D- floor plan & draft design
Home Design 3D is that perfect balance between ease of use and extensive features. With Home Design 3D, designing and changing your home has never been so intuitive and quick. Design 3D community knowledge Save and edit all your projects easilyNo internet connectionIllustrated tutorial available
-
rating 1.5
-
size 68.5 MB
-
version 1.0
Room Planner Home Design
Home Design - Create realistic floor plans and 3D models in minutes for your next room or home design project. Quickly place and arrange rooms, furniture, cabinets, doors and windows. Quickly lay out your new room ideas-Choose from a variety of cabinets that snap to walls and other cabinets-Insert cabinets with appliances and fixtures-Change cabinet and countertop colors and visualize your new room in 3D-Choose from several cabinet styles - base cabinets, wall cabinets, full height cabinets; arrange to design your custom kitchen or bath-Design offices, bedrooms, kids rooms, living spaces or even a garage
-
size 117 MB
-
version 4.3.0
FloorplanFinder
The FloorplanFinder is a great app to show and present the floor plans you madeon the Floorplanner website. Pan, zoom and navigate through your floor plans. Discoverbeautiful, clever and crazy floor plans by browsing our immense database withover 15 million floor plans, all available in 2D & 3D Brief highlights View & present your floor plans in 2D & 3D Pan, zoom and navigate floor plans faster than ever Have 15 million floor plans at your fingertipsFor more info about Floorplanner, visit floorplanner.com
-
rating 3.2
-
size 23.4 MB
-
version 2.2.7



