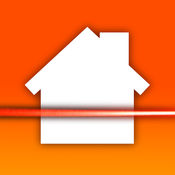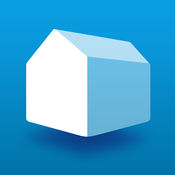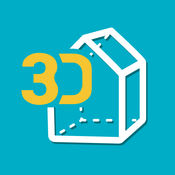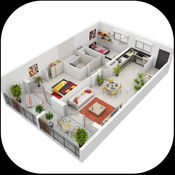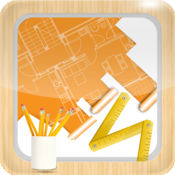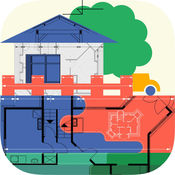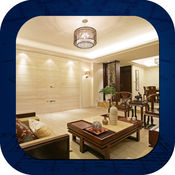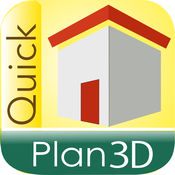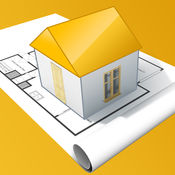-
Category Utilities
-
Rating 3.875
-
Size 385 MB
Easy-to-use floor plan and home design tool. Loved by personal and professional users worldwide over 1 million users Draw your floor plan and home design today. Free subscribers can view a project in Live 3D if they have upgraded it to a Premium Project in RoomSketcher Home Designer.
RoomSketcher Home Designer alternatives


RoomScan Pro
RoomScan Pro is the only app with three great ways to get a floor plan, making sure it always gets the job done:1. Augmented Reality Scanning new in iOS 11, use your iPhone 6s, iPhone SE or aboves camera to scan the floor and accurately add walls in seconds.2. Before leaving feedback here, please give us a chance to help by emailing [email protected] Patent 8868375UK Patent Pending
-
rating 4.02174
-
size 30.2 MB
HOVER 3D
HOVER transforms smartphone photos of any home to a fully measured, customizable 3D model. Simply follow the prompts to take a few photos of the house and thats it for you. Learn more at https://hover.to/
-
size 54.1 MB
More Information About alternatives
RoomSketcher Live 3D
Live 3D viewer for floor plans and home design projects created in RoomSketcher Home Designer Live 3D is a fun, interactive way to explore your projects and properties. VIEW YOUR FLOOR PLANS IN LIVE 3D First, create your floor plan or home design project in RoomSketcher Home Designer on a PC, Mac or Tablet. PERFECT FOR PERSONAL AND PROFESSIONAL USERSEasy and intuitive finger navigation means that you can wow your clients, customers, friends and family with this super cool project presentation
-
size 48.1 MB
-
version 5.00
Ultimate Interior Design Studio - for 2D & 3D Floor Plan, Home Plan CAD Graphic Maker
Ultimate Interior Design Studio - for 2D & 3D Floor Plan, Home Plan CAD Graphic Maker is a 3 in 1 interior design bundle for 2D and 3D floor plan design. CREATE, DESIGN, FURNISH AND DECORATE EASILY YOUR HOME AND SHARE IT WITH A COMMUNITY OF MORE THAN 30 MILLION OF USERS WORLDWIDE Whether you want to decorate, design or create the house of your dreams, Home Design Pro is the perfect app for you: Design complete floor plans with doors, windows, staircases, different wall sizes and any angle. Unlimited number of projects Professional and high-quality blueprints generation in JPEG or PDF DXF file export.
-
size 162 MB
Home Designs - Interior 3D
3d home design app If you Find 3d house floor plans at monster house plans Plan 3D collection of 3d house plans , home design 3d free. 3d home design app An interior design to draw house plans u0026 arrange furniture home design, interior design, kitchen design and layouts, bathroom design from best-selling home plans. in our 3d floor plans we offer a realistic view of the property, designed after having a detail look from your classic floor plans and pictures.
-
size 7.5 MB
-
version 1.2
Interior Design Studio 3D - floor plans & graphical projection
Interior Design Studio 3D is a professional version of House Design, and it provides real time 3D view, the most powerful and user-friendly floor plan creation tool available for the iPad. Its intuitive, polished, and seamless interface makes creating floor plans on-the-go a breeze. Real time 3D view More than 300 items and materials Export image to photos Easiest and efficient operation ever in iPad Auto compute room size Intelligent room recognition
-
rating 1.2
-
size 68.5 MB
-
version 1.0
Home Design Pro : Interior Design & Floor Plan CAD
With Home Design Pro, designing and remodeling your house in 3D has never been so quick and intuitive Accessible to everyone, Home Design Pro is the reference interior design application for a professional result at your fingertips CREATE, DESIGN, FURNISH AND DECORATE EASILY YOUR HOME AND SHARE IT WITH A COMMUNITY OF MORE THAN 30 MILLION OF USERS WORLDWIDE Whether you want to decorate, design or create the house of your dreams, Home Design Pro is the perfect app for you: Design complete floor plans with doors, windows, staircases, different wall sizes and any angle. All dimensions, angles and surfaces are adjusted in real time. Unlimited number of projects Professional and high-quality blueprints generation in JPEG or PDF DXF file export.
-
size 104 MB
-
version 1.0
Interior Design Expert - for floor plan, cad designer& home DIY ideas
Interior Design Expert is a professional version of House Design, and it provides real time 3D view, the most powerful and user-friendly floor plan creation tool available for the iPad. Its intuitive, polished, and seamless interface makes creating floor plans on-the-go a breeze. Real time 3D view More than 300 items and materials Export image to photos Easiest and efficient operation ever in iPad Auto compute room size Intelligent room recognition
-
rating 1.16667
-
size 171 MB
-
version 1.0
QuickPlan 3D - Design your home floor plans
QuickPlan 3D is the simplest and most efficient design tool for your floor plans. And you can view the result in 3D instantly All angles can be drawn with QuickPlan 3D. QuickPlan 3D is the best App for professional quality floor plans on your iPad.
-
rating 4.36
-
size 46.9 MB
-
version 2.1
Floor Finder
The NEW and IMPROVED Floor Finder is the ultimate flooring project companion for the savvy home remodeler. You want to find the perfect look for your home and the Floor Finder has tons of features that will help you do just that With Color Match, Room Designer, Visualizer and more, Floor Finder makes it simple to explore, design and visualize your dream room. Just touch buy, proceed to checkout, and get your fun flooring project underway.
-
rating 1.6087
-
size 11.2 MB
-
version 3.0.2
CAD Design 3D - for Interior Design & Floor Plan
Create realistic floor plans and 3D models in minutes for your next room or home design project. Quickly place and arrange rooms, furniture, cabinets, doors and windows. With CAD Design 3D, you can: Quickly become a self-confident designer by creating, experimenting and implementing detailed visual plans in minutes Design for how you live by using the handy space programming checklist Take pictures of actual finishes, fabrics, rugs and flooring from your favorite manufacturers and SKIN them onto ANY item or surface in your room using your iPad camera or images from your photo library Custom SIZE, PLACE, LOCK, REPLACE and AUTO-LAYER with a full set of architectural, living, dining, bed, bath, kitchen, and generic room elements for intricate virtual planning Save CUSTOM ROOM PIECES for use in all your floor plans Instantly measure any two points in your plan with our precision touch CROSSHAIRS MEASURE TOOL Create infinite angles, recesses, and irregular plan features with the MULTI-DIMENSIONAL wall design editor Show ALL ITEM and PLAN DIMENSIONS + AUTO-SQUARE FT/M AREA DISPLAY Access the Presets Palette offering pre-loaded color, pattern, wood and stone options; easily add your own; or IMPORT custom colors and patterns other MOC HD users share in the Rooms Gallery BACKUP, PUBLISH, EASILY TRANSFER designs to other iPad devices, create room templates and COLLABORATE with other designers, clients, friends, family and MOC HD users from the CLOUD Make and share detailed SHOPPING LISTS / INVENTORIES in your local currency to help with buying decisions Add EYELINER to your room for eye-catching flair that will make your design pop in real life DOWNLOAD published room designs and custom colors created by other MOC HD users Apply Marks TEN COMMANDMENTS OF INTERIOR DESIGN to your living space with our room checkout featureWhether you are a professional interior designer searching for a tool that helps you conceptualize, design, store and shop for a client; or just a daydreamer planning your fantasy living space,CAD Design 3D lets you realize your visionall within the palms of your hands
Home Design 3D GOLD
With Home Design 3D, designing and remodeling your house in 3D has never been so quick and intuitive Accessible to everyone, Home Design 3D is the reference interior design application for a professional result at your fingertips CREATE, DESIGN, FURNISH AND DECORATE EASILY YOUR HOME AND SHARE IT WITH A COMMUNITY OF MORE THAN 30 MILLION OF USERS WORLDWIDE Whether you want to decorate, design or create the house of your dreams, Home Design 3D is the perfect app for you:1. DESIGN YOUR FLOORPLAN-In 2D and 3D, draw your plot, rooms, dividers-Change the height or the thickness of the walls, create corners -Add doors and windows with fully-resizable pieces of joinery 2.FURNISH AND DECORATE-Design and decorate both the interior and outdoor of your home-Make your choice from over a thousand of pieces of furniture and accessories, customize your decoration and express your style, from the most classical to the trendiest -Edit any object, by changing its size, color, position and altitude on the walls-Duplicate your favorite items thanks to the copy/paste function-Use the undo/redo feature at anytime if you want to go back-Use the eye dropper to find an existing color in the plan -You can also import picture as texture and apply them everywhere3. Contact us at [email protected] us on Twitter @homedesign3dJoin us on facebook.com/homedesign3dGet inspired on our Pinterest boards/homedesign3d/
-
rating 4.56806
-
size 207 MB
-
version 4.1.1
