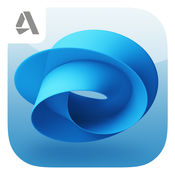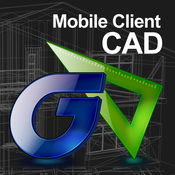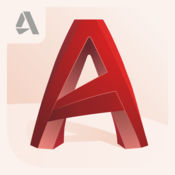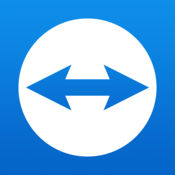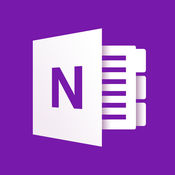-
Category Productivity
-
Size 47.7 MB
MobiLive enables you to push 3D content to your iOS devices and visualize it in an augmented reality environment. MobiLive also allows you to explore your models in various navigation modes such as first person, third person, and more. Features:- Augmented Reality- 3D Navigations Modes- Measuring- Scaling- Layers- Mini Map- Sync Data
MobiLive alternatives
A360 - View, Share and Review Your 2D & 3D Designs
Autodesk A360 was designed specifically for architects, engineers and designers to view, comment and markup 2D & 3D designs. With over 100 CAD and additional file formats supported, A360 allows you to upload and view any file you have, no matter what software you used to create it. Navigate large-scale models: Isolate and view object properties Navigate model parts and layers Measure the distance, angle or area between points in your drawing Intuitive touch-based navigation including: zoom, pan, orbit and rotate 3D modelsCommunicate with your clients, colleagues and others all-in-one place: Review & markup your designs for easy collaboration Comment directly on your designs and keep track of changes Invite new members to join your project in progress and collaborate on designs Take and upload photos directly from the device to your account to document work progressTrack project status anytime, anywhere: Cloud-based storage with offline data access Online and offline workflows, allowing you and your team to always stay up-to-date with recent changes and updates
-
rating 4.1875
-
size 121 MB
DWG FastView-CAD drawing and viewer
DWG FastView is fully compatible with 2D/3D DWG drawings, which can smoothly open DWG drawings from GstarCAD, AutoCAD and other CAD platforms, also can view CAD design in .dxf format etc. Lets see its 5 highlights: (1) Creating, browsing and editing are totally free;There is no limit to how large the file is. *Precise Drawing availablee.g., user can change the number of the coordinates to move the points precisely*Support 2D absolute coordinates, relative coordinates and polar coordinates and 3D Spherical coordinates and Cylindrical coordinates*Draw Line, Polyline, Circle, Arc, Text, Revcloud, Rectangle, and Sketch and create Notation and use layer*Move, Copy, Rotate, Scale, Color, Measure object and use Layout
-
size 152 MB
AutoCAD
The official AutoCAD mobile app by Autodesk Take the power of AutoCAD wherever you go AutoCAD mobile is a DWG viewing application, with easy-to-use drawing and drafting tools that allow you to view, create, edit, and share AutoCAD drawings on mobile devices - anytime, anywhere. Simplify your site visits with the most powerful CAD app and do real CAD work on the go. Follow us on:Website: https://www.autodesk.com/products/autocad-mobile/overviewFacebook: http://bit.ly/ACADFacebookTwitter: https://twitter.com/AutoCADmobilePinterest: http://bit.ly/ACADPinterestEmail: [email protected] of use: https://www.autodesk.com/company/legal-notices-trademarks/terms-of-service-autodesk360-web-services/autodesk-autocad-mobile-terms-of-servicePrivacy policy: http://usa.autodesk.com/privacy/
-
rating 4.33333
-
size 476 MB
TeamViewer: Remote Control
TeamViewer provides easy, fast and secure remote access to Windows, Mac and Linux systems. TeamViewer is already used on more than 200,000,000 computers worldwide. Enter your computers TeamViewer ID and password
-
rating 4.5
-
size 70.7 MB
Microsoft OneNote
Capture your thoughts, discoveries, and ideas and simplify overwhelming planning moments in your life with your very own digital notebook. With OneNote, you can plan that big event, seize that moment of inspiration to create something new, and track that list of errands that are too important to forget. Get started today Download OneNote and sign in with your Microsoft Account or the account assigned to you by your work or school.
-
rating 4.6872
-
size 251 MB
