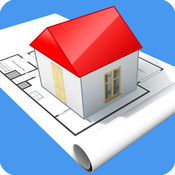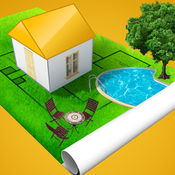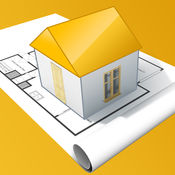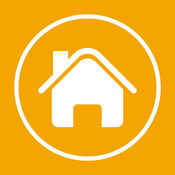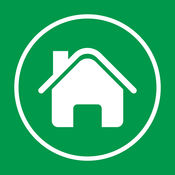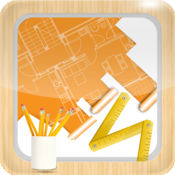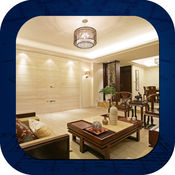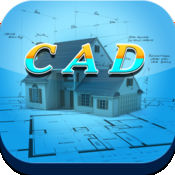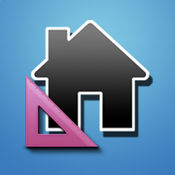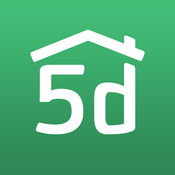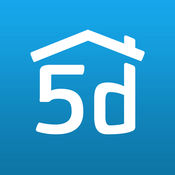-
Category Productivity
-
Rating 4.11111
-
Size 74.4 MB
House Design is an intuitive interior design app that lets you build the house youve always wanted, right on your iOS.Key Features: Create detailed 2D floor plans More than 300 items and materials Export image to photos Easiest and efficient operation ever in iOS Auto compute room size Intelligent room recognition
House Design alternatives
Rooms Pro - Create Room Layouts With Ease
Downloaded over 250,000 times Thanks for your patronage Rooms is here to revolutionize the room layout process. Rooms makes the process easy and fun. Thanks
-
rating 3.6
-
size 61.2 MB
Home Design 3D - 3D Printing Edition
With Home Design 3D, designing and remodeling your house in 3D has never been so quick and intuitive Accessible to everyone, Home Design 3D is the reference interior design application for a professional result at your fingertips CREATE, DESIGN, FURNISH AND DECORATE EASILY YOUR HOME AND SHARE IT WITH A COMMUNITY OF MORE THAN 30 MILLION OF USERS WORLDWIDE Whether you want to decorate, design or create the house of your dreams, Home Design 3D is the perfect app for you:1.DESIGN YOUR FLOORPLAN-In 2D and 3D, draw your plot, rooms, dividers-Change the height or the thickness of the walls, create corners -Add doors and windows with fully-resizable pieces of joinery 2.FURNISH AND DECORATE-Design and decorate both the interior and outdoor of your home-Make your choice from over a thousand of pieces of furniture and accessories, customize your decoration and express your style, from the most classical to the trendiest -Edit any object, by changing its size, color, position and altitude on the walls-Duplicate your favorite items thanks to the copy/paste function-Use the undo/redo feature at anytime if you want to go back-Use the eye dropper to find an existing color in the plan -You can also import picture as texture and apply them everywhere3. VISUALIZE AND VISIT YOUR CREATION-Visit your creation in real-time 3D as if you were inside it thanks to our brand new photo-realistic 3D rendering-Discover your home, your outdoor and even your neighborhood-Admire the result day and night, the compass function will show you where exactly the light will fall at different times of the day4.IMPORT/EXPORT AND SHARE-Import any plan and display it on the background of the project- Export and continue your projects on your other devices thanks to the cross-platform compatibility -Share your projects via e-mail, Dropbox, OneDrive and many more file hosting services -Share your best creations with the Home Design 3D community on www.homedesign3d.net Suitable for the iPad 4 and iPhone 4s or latestNo internet connection requiredIllustrated tutorial available Calling all professionals We can make it possible to see your products in Home Design 3D, or develop a unique version of the app for your needs. Contact us at [email protected] us on Twitter @homedesign3dJoin us on facebook.com/homedesign3dGet inspired on our Pinterest boards/homedesign3d/
-
rating 4.5765
-
size 211 MB
Home Design 3D Outdoor and Garden
Bring all your outdoor design projects to life The simple, intuitive and comprehensive Home Design 3D Outdoor & Garden application boasts all the features that made Home Design 3D such a success (number 1 application on iOS with over 20 million downloads throughout the world).With its new 3D rendering, Home Design 3D Outdoor & Garden will help you fulfill your design dreams quickly and easily, whatever your idea: design your garden, come up with your ideal outdoor space, create a play area, organize your open-air wedding and more - Create the project of your dreams in just a few steps - Simple, quick and powerful.- Intuitive interface for a highly ergonomic user experience.- Create your garden using the exact dimensions of your fences. Mark out the different areas on the ground and include your house.- Just drag and drop 2D or 3D items. Simply edit the dimensions to meet your needs.- With over 100 items tailored to outdoor design, you will have a wide range to choose from, in all styles: garden furniture, trees, flowers, swimming pools, greenhouses, fences, etc.- See the result instantly in 3D.- Make it unique Choose from the thousands of different textures for your own personal project - No more mistakes thanks to the Cancel/Restore feature
-
size 135 MB

Home Design 3D GOLD
With Home Design 3D, designing and remodeling your house in 3D has never been so quick and intuitive Accessible to everyone, Home Design 3D is the reference interior design application for a professional result at your fingertips CREATE, DESIGN, FURNISH AND DECORATE EASILY YOUR HOME AND SHARE IT WITH A COMMUNITY OF MORE THAN 30 MILLION OF USERS WORLDWIDE Whether you want to decorate, design or create the house of your dreams, Home Design 3D is the perfect app for you:1. DESIGN YOUR FLOORPLAN-In 2D and 3D, draw your plot, rooms, dividers-Change the height or the thickness of the walls, create corners -Add doors and windows with fully-resizable pieces of joinery 2.FURNISH AND DECORATE-Design and decorate both the interior and outdoor of your home-Make your choice from over a thousand of pieces of furniture and accessories, customize your decoration and express your style, from the most classical to the trendiest -Edit any object, by changing its size, color, position and altitude on the walls-Duplicate your favorite items thanks to the copy/paste function-Use the undo/redo feature at anytime if you want to go back-Use the eye dropper to find an existing color in the plan -You can also import picture as texture and apply them everywhere3. Contact us at [email protected] us on Twitter @homedesign3dJoin us on facebook.com/homedesign3dGet inspired on our Pinterest boards/homedesign3d/
-
rating 4.56806
-
size 207 MB
More Information About alternatives
House Design Pro
House Design Pro is an intuitive interior design app that lets you build the house youve always wanted, right on your iPad. House Design Pro is a professional version of House Design, and it provides real time 3D view. Key Features: Real time 3D view Create detailed 2D floor plans More than 300 items and materials Export image to photos Easiest and efficient operation ever in iPad Auto compute room size Intelligent room recognition
-
rating 3.86885
-
size 74.3 MB
-
version 6.0
House Design - Free
House Design is an intuitive interior design app that lets you build the house youve always wanted, right on your iPad/iPhone. Key Features: Real time 3D view Create detailed 2D floor plans More than 300 items and materials Export image to photos Easiest and efficient operation ever in iPad Auto compute room size Intelligent room recognitionFree version restrictions Show Ads Design cant be saved
-
size 74.4 MB
-
version 6.0
Interior Design Studio 3D - floor plans & graphical projection
Interior Design Studio 3D is a professional version of House Design, and it provides real time 3D view, the most powerful and user-friendly floor plan creation tool available for the iPad. Its intuitive, polished, and seamless interface makes creating floor plans on-the-go a breeze. Real time 3D view More than 300 items and materials Export image to photos Easiest and efficient operation ever in iPad Auto compute room size Intelligent room recognition
-
rating 1.2
-
size 68.5 MB
-
version 1.0
Interior Design Expert - for floor plan, cad designer& home DIY ideas
Interior Design Expert is a professional version of House Design, and it provides real time 3D view, the most powerful and user-friendly floor plan creation tool available for the iPad. Its intuitive, polished, and seamless interface makes creating floor plans on-the-go a breeze. Real time 3D view More than 300 items and materials Export image to photos Easiest and efficient operation ever in iPad Auto compute room size Intelligent room recognition
-
rating 1.16667
-
size 171 MB
-
version 1.0
Ultimate Interior Design Studio - for 2D & 3D Floor Plan, Home Plan CAD Graphic Maker
Ultimate Interior Design Studio - for 2D & 3D Floor Plan, Home Plan CAD Graphic Maker is a 3 in 1 interior design bundle for 2D and 3D floor plan design. CREATE, DESIGN, FURNISH AND DECORATE EASILY YOUR HOME AND SHARE IT WITH A COMMUNITY OF MORE THAN 30 MILLION OF USERS WORLDWIDE Whether you want to decorate, design or create the house of your dreams, Home Design Pro is the perfect app for you: Design complete floor plans with doors, windows, staircases, different wall sizes and any angle. Unlimited number of projects Professional and high-quality blueprints generation in JPEG or PDF DXF file export.
-
size 162 MB
CAD Expert - for Floor Plans edition
CAD Expert - for Floor Plans edition is the most powerful and user-friendly floor plan creation tool available for the iPad. Its intuitive, polished, and seamless interface makes creating floor plans on-the-go a breeze. With CAD Expert, you can: Quickly become a self-confident designer by creating, experimenting and implementing detailed visual plans in minutes Design for how you live by using the handy space programming checklist Take pictures of actual finishes, fabrics, rugs and flooring from your favorite manufacturers and SKIN them onto ANY item or surface in your room using your iPad camera or images from your photo library Custom SIZE, PLACE, LOCK, REPLACE and AUTO-LAYER with a full set of architectural, living, dining, bed, bath, kitchen, and generic room elements for intricate virtual planning Save CUSTOM ROOM PIECES for use in all your floor plans Instantly measure any two points in your plan with our precision touch CROSSHAIRS MEASURE TOOL Create infinite angles, recesses, and irregular plan features with the MULTI-DIMENSIONAL wall design editor Show ALL ITEM and PLAN DIMENSIONS + AUTO-SQUARE FT/M AREA DISPLAY Access the Presets Palette offering pre-loaded color, pattern, wood and stone options; easily add your own; or IMPORT custom colors and patterns BACKUP, PUBLISH, EASILY TRANSFER designs to other iPad devices, create room templates Make and share detailed SHOPPING LISTS / INVENTORIES in your local currency to help with buying decisions Add EYELINER to your room for eye-catching flair that will make your design pop in real life Apply INTERIOR DESIGN to your living space with our room checkout featureWhether you are a professional interior designer searching for a tool that helps you conceptualize, design, store and shop for a client; or just a daydreamer planning your fantasy living space, CAD Experts help you make these come truth.
-
size 48.7 MB
-
version 1.2
FloorDesign HD
FloorDesign HD is an interior design application (floor plan) that allows you to easily design your home plan in 2D, as well as change properties of each room, drag - drop furniture, doors, windows onto the room from a catalog organized by categories. Main Functions of the application: - Customizable Room: Drag (create new) room object into the draw view, double tab on it to edit all information of the room (walls, intersection points. - Allow to make curved wall inside Room object - User could save edited room object to Favorite list to reused later Other functions: - Multi layers- Unlimited Undo/Redo- Copy / Paste- Doublicate select items- Group / Ungroup Items- Lock/Unlock items position- Rotate left, rotate right- Trim room wall - Scale size of select items - Flip select items - Customizable Color / Font / Size / Line Type - Snap to Grid - Auto Align with another object when resize or move - Change display order - Export to png, jpeg, tiff, pdf image fileUpdate in Version 1.1: - update door/window shapes - door and external wall polyline now can attach to a room object - allow to distribute shapes (same space between multiple shapes) - can change item text font to Bold or Italic - allow to connect 2 polylines when dragging top vertex - draw measure information when item is selected - support continuity when draw wall, room at intersection point - support to show unit in Feet-inches format
-
size 32.3 MB
-
version 1.2
Planner 5D - Interior Design
Whether youre remodeling, renovating, or designing your dream home, Planner 5D has you covered Create detailed 2D & 3D floor plans, browse a 3000+ item catalog, and create photo-realistic images of your projects. With over 2 million downloads, Planner 5D makes interior design easier than ever Follow us Facebook: https://www.facebook.com/Planner5D Twitter: https://twitter.com/Planner5D Instagram: https://instagram.com/planner5d
-
rating 4.16667
-
size 240 MB
-
version 3.5.8
CAD Designer 3D - House Design, Floor Plan
CAD Design 3D is the most powerful and user-friendly floor plan creation tool available for the iPad. Its intuitive, polished, and seamless interface makes creating floor plans on-the-go a breeze. FACTS:- more than 3,4M registered users- more than 450K downloads of the app- featured in iTunes for 5 times- featured in such technology blogs as Make Use Of & Addictive Tips- average evaluation on the App Store 4+stars- 4,6M interior design ideas shared by users and 190K of them marked as favourite CREATE INTERIORS:- create floor plans of your own or build on a project from an existing gallery- choose and customize furniture, accessories and dcor elements from a regularly re-stored catalog- apply hundreds of textures and colors in different combinations- drag and drop items to any place on your layout VIEW & MAKE AMAZING SCREENSHOTS IN 2D & 3D HD:- build in 2D or realistic 3D HD modes and make super realistic screenshots of your designs- share results with your friends on social networks
Planner 5D for Education
Planner 5D for Education is a new and unique educational software app to create floor plans and interior designs for educational purposes. Each and every student now is able to gain practical skills in interior design and architecture, develop and express their own creativity or create a house of a dream with an easy and simple to use software. With Planner 5D for Education:Learn and create from simple floor plans to marvelous interior designs on your ownGet inspiration from famous interior designers and learn how to decor interiors on your own Learn and design a house of your Dream Visualize your created designs in 3DMain features: - Editor - create, edit and view your home designs in 2D and 3D - Catalog - 3000+ of construction, interior and decor items to use in your designs - Can be used online and offline- Resize any item or customise it by huge variety of textures or colors from the gallery
-
size 184 MB
-
version 3.3.5

