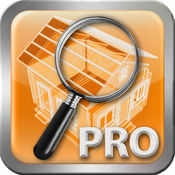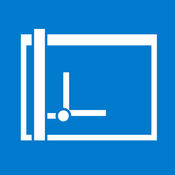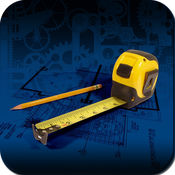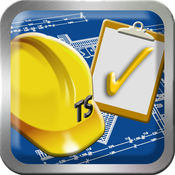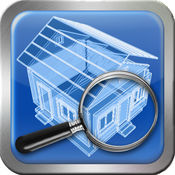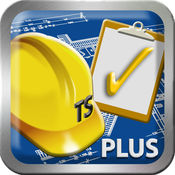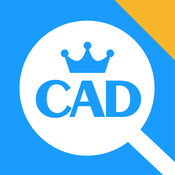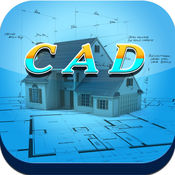-
Category Productivity
-
Size 153 MB
DWG FastView Pro is fully compatible with 2D/3D DWG drawings, which can smoothly open DWG drawings from GstarCAD, AutoCAD and other CAD platforms, also can view CAD design in .dxf format etc. Lets see its 5 highlights: (1) Creating, browsing and editing are totally free;There is no limit to how large the file is. Follow the latest news or contact us through Facebook, Twitter and LinkedinFacebook: https://www.facebook.com/DWGFastViewTwitter: https://twitter.com/DWGFastViewLinkedin: https://www.linkedin.com/company/suzhou-gstarsoft-co-ltd
* GstarCAD Mechanical 2016Sales http://gstarcad.net/Mechanical
* GstarCAD Architecture 2016Sales http://gstarcad.net/architecturalPage
* DOWNLOAD http://gstarcad.net/Product/download
* GstarCAD 2017 http://gstarcad.net/Product/download
* GstarCAD 2016 http://gstarcad.net/Product/download
* GstarCAD Mechanical 2016 http://gstarcad.net/Product/download
* GstarCAD Architecture 2016 http://gstarcad.net/Product/download
* DWG FastView For Mobile http://gstarcad.net/Product/download
* DWG FastView For Windows http://gstarcad.net/Product/download
* SUPPORT * Product Guides http://gstarcad.net/support/guides
* Training Series http://gstarcad.net/support/Tra
DWG FastView Pro-CAD drawing and viewer alternatives

TurboViewer X
Enjoy smooth multi-touch navigation as you pan, zoom, and 3D orbit around documents effortlessly in a wide variety of visual styles that enhances viewing. Extensive redline markups, annotations, and measurements happen in both 2D and 3D.Includes innovations such as always facing text (assures annotations are readable at any viewing angle) and arrow leaders that snap to orbiting 3D objects. Native Viewing- View TCW, DWG, PDF, PNG and JPEGSupportFor support with any of our TurboApps products email [email protected].
-
size 293 MB
Trigonometry Calculator: Solves Regular Irregular Triangles Chords Polygons
Trig Calculator is an application that simplifies the process of calculating missing angles and lengths of regular and irregular triangles. Includes a Chord calculator for solving circle segments. The application uses Pythagoras,Trigonometry,Calculus, Cosine and Sine rules and simple deduction to give you all the answers you need.
-
size 2.6 MB
TurboViewer Pro
Enjoy smooth multi-touch navigation as you pan, zoom, and 3D orbit around documents effortlessly in a wide variety of visual styles that enhances viewing. Extensive redline markups, annotations, and measurements happen in both 2D and 3D.Includes innovations such as always facing text (assures annotations are readable at any viewing angle) and arrow leaders that snap to orbiting 3D objects. SupportFor support with any of our TurboApps products email [email protected].
-
size 290 MB
biiCADo Pro - 2D CAD App
biiCADo Touch is a 2D CAD-application, optimized for use in mobile devices such as the iPhone or iPad. The intuitive operation and a variety of CAD Tools enable fast and efficient creation of technical drawings in DXF format. Inserting imagesDimensions Horizontal, Vertical, Aligned Radius, Diameter Angular, Coordinates Tolerance, Leader lines center marksEdit Drawing: Power Edit (Access to all element properties) Grips Delete, copy, move Rotate, scale, mirror Trim, extend Chamfer, Fillet OffsetSupported fonts: txt, isocp, romanc, italic, greekc Tools for precise drawing: Magnifier Snaps Ortho mode, grid view, grid snap Supported Presettings (add, delete, edit): Layer, linetype Text style, dimension style, point style
-
size 37.8 MB
More Information About alternatives
DWG FastView-CAD design viewer
DWG FastView is fully compatible with 2D/3D DWG drawings, which can smoothly open DWG drawings from GstarCAD, AutoCAD and other CAD platforms, also can view CAD design in .dxf format etc. Lets see its 5 highlights: (1) Creating, browsing and editing are totally free;There is no limit to how large the file is. *Precise Drawing availablee.g., user can change the number of the coordinates to move the points precisely*Support 2D absolute coordinates, relative coordinates and polar coordinates and 3D Spherical coordinates and Cylindrical coordinates*Draw Line, Polyline, Circle, Arc, Text, Revcloud, Rectangle, and Sketch and create Notation and use layer*Move, Copy, Rotate, Scale, Color, Measure object and use Layout
-
size 152 MB
-
version 2.4.7
ABimViewer Lite
>> ABimViewer Lite (2D/3D Viewer)* Support File Format - IFC : BIM Standard File Format (ver IFC2x3) - DWG, DXF, DWF : AutoCAD File Format (ver 2002 ~ 2012)* Support Device - iPhone/iPad* Supoort Cloud System - DropBox, aCloud (Hangil IT Cloud System), FTP>> BIM IFC2x3 AutoCAD 2D, 3D * BIM , . * . : www.aroad.co.kr : abimcloud.blogspot.com : [email protected] / [email protected]
-
size 32.2 MB
-
version 1.2.3
Design CAD - create and edit DWG/DXF/CTM drawing files
Design CAD is a full CAD application that let you make a lot of things in 2D directly in your iOS device. It is for everybody interested in 2D CAD as professionals, sketchers, architects, engineers, designers, students and more. (compatible with: AutoCAD, ArchiCAD, SketchUp, Illustrator, Solidworks, Vectorworks and every DWG/DXF-capable software).- Design CAD uses iTunes file-sharing (drag & drop files from your computer) and can send/open email with attachments.
-
rating 1.2
-
size 128 MB
-
version 1.0.2
TurboSite Standard
TurboSite Family Of Mobile Field Reporting AppsTurboSite turns iPad and iPhone into a first-of-its-kind field reporting tool, cutting up to 80% of the burden of site inspections and automating the field reporting process. No more lugging plans onto a site, your 2D & 3D DWG/PDF/DXF/DWF drawings can be stored both in the cloud and on your iPad or iPhone. )Interop: Fastest load times in mobile Optimized for large files TCW,DWG, DXF, DWF, and PDF [PRO] 3D PDF [PRO] Over a dozen additional CAD file typesFree AutoCAD and Revit Plug-ins: See field videos and photos directly within AutoCAD or Revit in correctly geolocated positions and much more
-
size 311 MB
-
version 5.0
TurboViewer
TurboViewer, winner of the Top 5 ultimate app of all time in the iOS world by Macworld/iWorld TurboViewer is a free application and the first native DWG viewer that supports both 2D and 3D CAD DWG files for the iOS platform. Now available in 15 languages Enjoy smooth multi-touch navigation as you pan, zoom, and 3D orbit effortlessly around your DWG and DXF files. Please stay tuned for future innovative product announcements from IMSI/Design, makers TurboCAD, the #1 best selling CAD in retail, DWG is the native file format for Autodesks AutoCAD software and is a trademark of Autodesk, Inc. Visit http://www.imsidesign.com/turboviewer for more information and updates.
-
size 298 MB
-
version 5.1.0
TurboSite Plus
Instantly Turn Field Data Into PDF ReportsTurboSite Plus turns iPad and iPhone into a first-of-its-kind field reporting tool, cutting up to 80% of the burden of traditional site inspections and automating the field reporting process. No more lugging plans onto a site, your 2D & 3D DWG/PDF/DXF/DWF drawings can be stored both in the cloud and on your iPad or iPhone. )Interop: Fastest load times in mobile Optimized for large files DWG, DXF, DWF, and PDFFree AutoCAD and Revit Plug-ins: See field videos and photos directly within AutoCAD or Revit in correctly geolocated positions and much more
-
size 302 MB
-
version 5.1.0
CAD Master-DWG and PDF Markup and Viewer
CAD Master is a professional and free application designed to open, view, create, navigate, store and share 2D DWG ( AutoCAD, ZWCAD,DXF, DWF) drawings, 3D Models (Revit, nwd, ifc, 3ds Max, XSTEEL of tekla), Office documents, PDF files and images across web, windows and mobile devices, anytime anywhere. All your projects files can be exported to PDF. Please feel free to contact us with any questions.
-
size 129 MB
-
version 1.2.4
AutoCAD
The official AutoCAD mobile app by Autodesk Take the power of AutoCAD wherever you go AutoCAD mobile is a DWG viewing application, with easy-to-use drawing and drafting tools that allow you to view, create, edit, and share AutoCAD drawings on mobile devices - anytime, anywhere. Simplify your site visits with the most powerful CAD app and do real CAD work on the go. Follow us on:Website: https://www.autodesk.com/products/autocad-mobile/overviewFacebook: http://bit.ly/ACADFacebookTwitter: https://twitter.com/AutoCADmobilePinterest: http://bit.ly/ACADPinterestEmail: [email protected] of use: https://www.autodesk.com/company/legal-notices-trademarks/terms-of-service-autodesk360-web-services/autodesk-autocad-mobile-terms-of-servicePrivacy policy: http://usa.autodesk.com/privacy/
-
rating 4.33333
-
size 476 MB
-
version 4.3.13
CAD Expert - edit and view DXF/DWG /OCF drawing files
CAD Expert enables you to view, edit, and share AutoCAD drawings with anyone, anywhere using your mobile device. Annotate and revise drawings in the office, in the field, or in a meeting. .View Open 2D and 3D DWG drawings Open files directly from email on your device See all aspects of your DWG file, including external references, layers, and image underlays Use multi-touch zoom and pan to easily navigate large drawings Use your devices GPS to orient yourself within a drawingEdit Draw and edit shapes with accuracy using Snap Select, move, rotate, and scale objects Add and edit text annotations directly on your drawing; no need for paper mark-ups Validate distance measurements in the drawing while you are onsiteShare Share your designs with others directly from the mobile app Add comments and images and invite responses using the Design Feed Print remotely from your mobile device Plot your designs to PDF or DWF and share them via email
RoomRuler
Designed for the Studio Webware interior design community, RoomRuler allows designers to automatically create a fully dimensioned 2D & 3D construct of their room in just a few seconds, using their iPhone. There is no guessing, no need for tape measures & no need to move furniture, or reach into difficult to access areas. You can even export your room in .dxf format for editing in programs like Autocad, & Sketchup RoomRuler is optimized for the iPhone 5 & 5C and iPhone 6 & 6 Plus, and there is also a dedicated website where you can view and download your rooms.
-
size 79.6 MB
-
version 0.0.7


