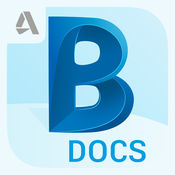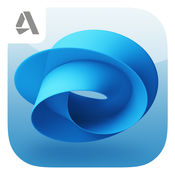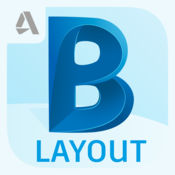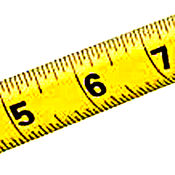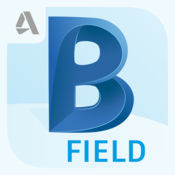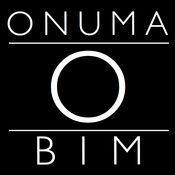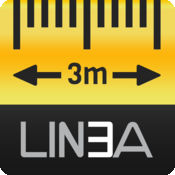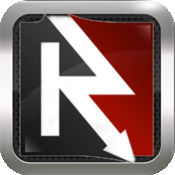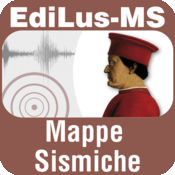-
Category Productivity
-
Size 30.7 MB
Build to the BIM Capture photo Notes at the construction site with BIMtrace and import into Autodesk Navisworks for comparison to the Building Information Model. Quickly align and accurately measure on photo Notes directly within Navisworks. Visit pericept.com to learn more about BIMtrace and get a free trial of the BIMtrace plugin for Navisworks Simulate or Manage in either 2016 or 2017 versions.
| # | Similar Apps |
|---|---|
| 1 | BIM 360 Layout |
| 2 | ATP-BIM |
| 3 | BIM 360 Docs |
| 4 | Ruler App + Photo Ruler |
| 5 | BIM 360 Field |
| 6 | ONUMA BIM |
| 7 | MyScript Nebo |
| 8 | Measure Tools - LINEA |
| 9 | RapportApp |
| 10 | EdiLus-MS |
BIMtrace alternatives
DEWALT Mobile Pro
DEWALT Mobile Pro is a full-featured calculator and reference tool designed especially for construction pros. It comes with a construction and scientific calculator plus calculator templates for area, length, and volume, as well as estimating studs, drywall, and concrete slabs. In addition to these free features, you can purchase all add-on calculations in the Master Pack or individually for: Business math Carpentry Concrete work Construction math Electrical Finish materials Landscaping Site work Trim carpentry
-
rating 4.10526
-
size 18.4 MB
BIM 360 Docs
The Autodesk BIM 360 Docs construction management app keeps your entire construction project team building from the correct versions of documents, plan and models - anytime, anywhere with cloud-based access at the desktop or on iOS devices in the field. A companion app for the free, cloud-based BIM 360 Docs service, BIM 360 Docs on the iPad [iPhone] delivers document management, review and control capabilities to users in the field with tools for viewing, sharing and collaborating on construction project plans, models and documents from the earliest design phase of a project through owner occupancy. With BIM 360 Docs on the iPad [iPhone], every mobile construction worker can stay up-to-date with the latest drawings, easily contribute to constructability and design reviews, and identify and report project issues - anytime, anywhere.Single app for all 2D plans, 3D models and project files Mobile access to all project documents Sync documents, issues, and markups for offline access Collaborate on drawings and models, including markups Create markups, including freehand, shapes, and text Control file access by user, role or companyOptimized viewer for iOS Navigate from one drawing to the next with detail callout hyperlinking Lightning-fast zoom and pan, optimized for iOS devices View model attributesKeep project teams in sync Gain visibility into version changes over the course of the project Provide all team members access to the correct set of data at all times Release data to the right parties when they need itCreate and manage project issues Mark sheets with pins to identify issues - online or offline Assign issues to trades or other project team members Add comments and photo attachments to issues to assist in resolving them Change status and re-assign issues as work is completed
-
size 108 MB
A360 - View, Share and Review Your 2D & 3D Designs
Autodesk A360 was designed specifically for architects, engineers and designers to view, comment and markup 2D & 3D designs. With over 100 CAD and additional file formats supported, A360 allows you to upload and view any file you have, no matter what software you used to create it. Navigate large-scale models: Isolate and view object properties Navigate model parts and layers Measure the distance, angle or area between points in your drawing Intuitive touch-based navigation including: zoom, pan, orbit and rotate 3D modelsCommunicate with your clients, colleagues and others all-in-one place: Review & markup your designs for easy collaboration Comment directly on your designs and keep track of changes Invite new members to join your project in progress and collaborate on designs Take and upload photos directly from the device to your account to document work progressTrack project status anytime, anywhere: Cloud-based storage with offline data access Online and offline workflows, allowing you and your team to always stay up-to-date with recent changes and updates
-
rating 4.1875
-
size 121 MB
Predictive Solutions SafetyNet
The SafetyNet app from Predictive Solutions allows customers to predict, and ultimately prevent, workplace injuries. First, the app allows customers to conduct inspections and collect workplace safety observations from their jobsites. Get Access: http://www.predictivesolutions.com/safetynet-access-levels/Key Features: Configure to match your companys safety observation program including checklists, worksite locations, team members and other relevant information Add detailed information during inspections, such as comments and severity levels Mark items for follow up and assign actions, responsibility and due dates Upload your observations to SafetyNet with the tap of a button to ensure that data is available in real time Provide feedback to observers and inspectors, in real time, to ensure quality data is being collected
-
size 77.7 MB
Structural Navigator
Structural Navigator is the ideal app for the mobile review of 3D structural models. Structural Navigator allows designers to view, query, and red line structural models in 3D from anywhere using a mobile device. Structural Navigator can read models from any of the following sources once published to i-model:- STAAD- RAM- SACS- AECOsim- Revit- Tekla- ProStructures- Dlubal RFEM
-
size 92.2 MB
More Information About alternatives
BIM 360 Layout
The Autodesk BIM 360 Layout app for iOS and BIM 360 web service provide vertical construction contractors the ability to connect the coordinated model to the field layout process, helping to increase job site productivity while improving the accuracy of staked or installed building components. The app synchronizes with your BIM 360 account to download and upload project models with point location coordinate detail. Requires iOS 9 or later.
-
size 62.0 MB
-
version 2.0.8
ATP-BIM
(Building Information Modeling) - AR AppDeveloped by ATP architects engineers, the app employs augmented reality to offer a hands-on tour through either an interactive 3D model or the building information model (BIM) of a concrete, completed design project. Push buttons in the 360 degree augmented reality model offer a three-dimensional demonstration of the level of integration and simultaneous cooperation of all design disciplines within the BIM model. This brings advantages in terms of both timetable and cost guarantees during the design, construction and operation of a building.www.atp.ag
-
size 259 MB
-
version 2.01
BIM 360 Docs
The Autodesk BIM 360 Docs construction management app keeps your entire construction project team building from the correct versions of documents, plan and models - anytime, anywhere with cloud-based access at the desktop or on iOS devices in the field. A companion app for the free, cloud-based BIM 360 Docs service, BIM 360 Docs on the iPad [iPhone] delivers document management, review and control capabilities to users in the field with tools for viewing, sharing and collaborating on construction project plans, models and documents from the earliest design phase of a project through owner occupancy. With BIM 360 Docs on the iPad [iPhone], every mobile construction worker can stay up-to-date with the latest drawings, easily contribute to constructability and design reviews, and identify and report project issues - anytime, anywhere.Single app for all 2D plans, 3D models and project files Mobile access to all project documents Sync documents, issues, and markups for offline access Collaborate on drawings and models, including markups Create markups, including freehand, shapes, and text Control file access by user, role or companyOptimized viewer for iOS Navigate from one drawing to the next with detail callout hyperlinking Lightning-fast zoom and pan, optimized for iOS devices View model attributesKeep project teams in sync Gain visibility into version changes over the course of the project Provide all team members access to the correct set of data at all times Release data to the right parties when they need itCreate and manage project issues Mark sheets with pins to identify issues - online or offline Assign issues to trades or other project team members Add comments and photo attachments to issues to assist in resolving them Change status and re-assign issues as work is completed
-
size 108 MB
-
version 2.7
Ruler App + Photo Ruler
Photo Ruler is designed to accurately determine the size of any object by either taking a picture of it or measuring it on the screen. With its simple user-friendly design Photo Ruler allows you to measure things just as conveniently and precisely as with a traditional ruler or tape measure. Accuracy:Given that you have accurately aligned markers, you will receive a measurement that is as precise as when using a traditional ruler or tape measure.
-
size 14.2 MB
-
version 1.1.9
BIM 360 Field
Autodesk BIM 360 Field is field management software for 2D and 3D environments that combines mobile technologies at the point of construction with cloud-based collaboration and reporting. BIM 360 Field puts critical information into the hands of those in the field, helping to measurably improve quality, safety, and commissioning for construction and capital projects of all types.Issue and Checklist Management Create and manage issues and checklists on an iPad in the field Compile quality, safety, or commissioning checklist results for trades, scope, and/or time periods Preconfigured checklists help make inspections faster, and more consistent User Interface and Navigation Paper-like forms are familiar and easy to access and complete Link your BIM 360 Glue models to the BIM 360 Field equipment database to track progress Mark-up drawings and photos to illustrate issues and/or fortify checklistsAccessibility and Collaboration Access the latest field datawhether youre online or offline Share document changes with field and office teams instantly Store and distribute 2D construction drawings, BIM Models, plans, images, specs, and company policiesManage Daily Jobsite Performance Enter notes and upload pictures taken on the iPad to give a complete picture of what happened Daily Update feature provides a digital record/proof of jobsite conditions to share with stakeholders Track construction labor and manpower: Who is doing what, when and where Daily Update feature automatically collects and displays the current jobsite weather conditionsAutodesk BIM 360 Field mobile app is licensed under the following License and Services Agreement. Requires iOS 8 or later.
-
size 132 MB
-
version 4.24
ONUMA BIM
The free ONUMA BIM mobile app enables ONUMA System users to load and access Building Information Models (BIM) from the ONUMA BIM Server. Building Informed Environments is easy with ONUMA BIM. Key FeaturesView, share and comment on BIM Log in with an ONUMA System ID to view, edit and share BIM Share BIM data with the cloud based ONUMA System View shared models from other ONUMA System users View and comment on floor plans of buildings View and comment on room plans with furniture Lightweight BIM for rapid access to data Connect to many other applications through the ONUMA System Add data as comments directly into the BIM Navigate through sites, buildings, floors and plans with intuitive iPad gestures Work offline and upload attachments once Internet connection becomes availableView BIM and GIS Combine BIM and GIS in the same view Select map, satellite or hybrid view View buildings on maps in the correct geospatial location View location on site plan (contingent on GPS availablity)Manage building data View data for Facility Management Get information like room list, room size, furniture list Create color coded floor plans based on project defined attributes dynamically Collect field data and enter directly into BIM Upload comments to the ONUMA System for stakeholders to view Send an email with attachments directly within the application to other team members Emails recipients are pointed back to the live project Select information to bring up reports of selected items Calculate floor area by selecting single or multiple rooms Take and attach photos Type comments related to selected objects
-
size 29.7 MB
-
version 1.3.83
MyScript Nebo
Best App 2017 CES Mobile Apps Showdown App Store Best of 2016 Featured by Apple as Perfect with Apple Pencil Apple World Today Pick of 2016: Rating (5 out of 5 Stars) Created for iPad Pro and Apple Pencil. Nebo is the best way to take notes. Export or import your notebooks.
-
size 108 MB
-
version 1.6.6
Measure Tools - LINEA
Measure Tools Linea is an application which allows the user to take photographs or import from the gallery and take note of different measures. In addition to saving this information, the user can also share these pictures directly on their iPhone or iPad. Features:- take note and save dimensions of an object in an image; - take note and save angle amplitudes in an image;- take note and save text notes in an image; - registers several measure units: meter, centimeter, foot, yard; - zoom in and out when you need more precision;- export or send a final image via email;- organize pictures in folders; - view the LINEA catalogue.
-
rating 2.4
-
size 19.8 MB
-
version 1.0.4
RapportApp
An Enterprise App that streamlines the process of field inspection, observation, assessment, and data collection reports for: - Construction Projects- Real Estate Assessment- Post Disaster Management- Manufactured Product EvaluationsRapport allows a user to take photos and voice record conditions with a phone as they walk through either a single building, a campus of multiple buildings, or even a broader area of interest. The App is optimized to use voice recognition for report entry. The user can have a completed, formatted, and distributed report (with fully annotated photos) in real time as they leave the sitewithout typing or keying in a single wordRapport solves the following industry problems:- Remove barriers to properly document the conditions of a project or building- Improve communication among project team members- Satisfy regulatory conditions for Inspections and Observations- Increase the quality controls and quality assurance of a project- Streamline accountability among all project stakeholders- Mobilize teams to gather vital perishable post disaster data- Document post event conditions quickly and accurately- Record Product quality testing.
-
size 7.0 MB
-
version 1.1.3
EdiLus-MS
EdiLus-MS is the application indentifying the seismic hazard of all the Italian sites directly from the map. Type in your address and/or move the bookmark and you will get dynamically all the parameters of seismic hazard. In case you are interested to your current position, all the parameters will be calculated automaticallySelect or choose quickly:-location-building class between the values expressed by the regulation-nominal lifespan of the structureYou will get automatically:-return time of the earthquake-ground acceleration-amplification factor of the spectrum-period until constant speed of the spectrumthat is all the parameters of seismic hazard of the site and the building class considered broken down by each limit state provided by the construction technical standards (serviceability, damage, life saving, collapse).
-
size 9.7 MB
-
version 5.1

