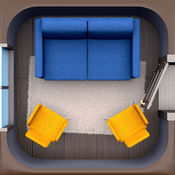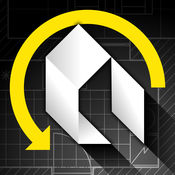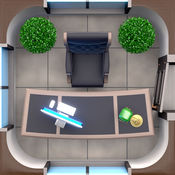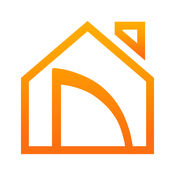-
Category Productivity
-
Size 351 MB
Here is a sample of Ridley Techs architectural visualization tool that is currently in development for architects, city designers, and real estate developers to display their projects and concepts in interactive 3D spaces. The Architech 3D service will allow 3D designers to upload their completed 3D models for conversion into interactive models for clients, development teams and stakeholders to view proposed concepts for mobile, desktop, browser, and virtual reality applications.
Architech 3D alternatives
Swedish Home Planner for IKEA
Home Planner for IKEA is a simple-to-use app that enables anyone to create beautiful and realistic interior and exterior designs in 2D and 3D modes either ONLINE OR OFFLINE. You can create your dream home in minutes with no training, no special skills and no complicated manuals. All designs and sizes of products shown in the application are the copyright of Inter IKEA Systems B.V.
-
rating 4.71429
-
size 200 MB
3D Viewer by Chief Architect
3D Viewer A virtual reality viewer for 3D models exported from Chief Architect software. Visualize and navigate home projects before they are built using the Sojourn 3D virtual reality navigation tools to Walk or Fly through designs and experience exterior, room, or cross section views try it out, its Fun To view models with the 3D Viewer, export the original model in Chief Architect software to the cloud (provided by Chief Architect) and open the model using the 3D Viewer. Sojourn 3D virtual reality navigation: -thumbsticks for move (fly) and rotate -gyro camera for free form viewing -background camera on / off -walk thru allowing you to physically walk -dynamic camera height while in fly mode -manual camera height adjustmentSystem Requirements: iOS 7 or newer 2 GB of RAM 400 MB Storage Space iPad Air or newer (Air 2, Pro or newer recommended) iPad Mini 2 or newer (Mini 4 recommended) iPhone 5S or newer (SE, 6S, 6S Plus or newer recommended) iPod Touch 6th Gen (not recommended since it has only 1 GB RAM)
-
rating 3.91304
-
size 162 MB
BIMx - Building Information Model eXplorer
BIMx IS A VIEWER APP DOWNLOAD ONLY IF YOU WANT TO VIEW ARCHICAD MODELS ON YOUR MOBILE DEVICE(S)GRAPHISOFTs mobile BIM communication tool, BIMx, is the ultimate BIM project communication app. It features the BIMx Hyper-model, a unique technology for navigating the integrated drawing sheet and 3D building model, and for displaying building component information. In addition, you may share BIMx Hyper-models with your clients with the Sharing a Hyper-model in-app purchase option.
Office Planner
Office Planner is a simple to use app with which anyone can create beautiful and realistic office interior designs easily in 2D and 3D HD modes either ONLINE OR OFFLINE. You can create your dream office in minutes with no training, no special skills and no complicated manuals. CREATE INTERIORS:- create floor plans of your own or build on a project from an existing gallery- choose and customize furniture, accessories and dcor elements from a regularly re-stored catalog- apply hundreds of textures and colors in different combinations- drag and drop items to any place on your layout If you have any questions, do not hesitate to contact us [email protected] Follow us Facebook: https://www.facebook.com/Planner5DTwitter: https://twitter.com/Planner5DInstagram: https://instagram.com/planner5d/ Office Planner is meant for everyone from beginners who pursue a hobby in interior design to absolute interior design pros.
-
size 274 MB
Room Planner LE Home Design
Room Planner LE is the Free version of Room Planner with save disabled (it does not include annoying ads). You can purchase plan saving in the app and enable both saving to the device and to the cloud. Quickly lay out your new room ideas-Choose from a variety of cabinets that snap to walls and other cabinets-Insert cabinets with appliances and fixtures-Change cabinet and countertop colors and visualize your new room in 3D-Choose from several cabinet styles - base cabinets, wall cabinets, full height cabinets; arrange to design your custom kitchen or bath-Design offices, bedrooms, kids rooms, living spaces or even a garage
-
rating 3.11111
-
size 117 MB




