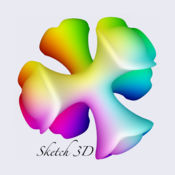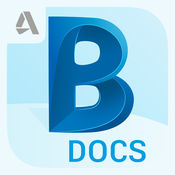-
Category Productivity
-
Size 160 MB
A product of AUGmentecture, Inc., AUG is a mobile app that enables viewing of the complex 3D models on a mobile device in an Augmented Reality format. Architects, engineers, and artists create complex 3D models by using tools such as Revit or Google Sketchup. AUGmentectures goal is to make augmented reality a day to day design communication and collaboration tool for architects, designers, and artists to simply Design, Upload, and View their models on a mobile device.
AUGmentecture alternatives
FBX Review
Autodesk FBX Review is a lightweight, standalone software tool for reviewing 3D assets and animations quickly and efficiently. FBX Review enables users to view 3D content without using a 3D authoring tool, to help speed up asset sharing and iteration.
-
size 61.3 MB
3D Viewer by Chief Architect
3D Viewer A virtual reality viewer for 3D models exported from Chief Architect software. Visualize and navigate home projects before they are built using the Sojourn 3D virtual reality navigation tools to Walk or Fly through designs and experience exterior, room, or cross section views try it out, its Fun To view models with the 3D Viewer, export the original model in Chief Architect software to the cloud (provided by Chief Architect) and open the model using the 3D Viewer. Sojourn 3D virtual reality navigation: -thumbsticks for move (fly) and rotate -gyro camera for free form viewing -background camera on / off -walk thru allowing you to physically walk -dynamic camera height while in fly mode -manual camera height adjustmentSystem Requirements: iOS 7 or newer 2 GB of RAM 400 MB Storage Space iPad Air or newer (Air 2, Pro or newer recommended) iPad Mini 2 or newer (Mini 4 recommended) iPhone 5S or newer (SE, 6S, 6S Plus or newer recommended) iPod Touch 6th Gen (not recommended since it has only 1 GB RAM)
-
rating 3.91304
-
size 162 MB
Sketch 3D
Sketch 3D is a tool for creating 3D models. You could open 3D content from browser or email attachment. Stitch over edge or vertex to form a larger face.- Stitching Triangles to Quads.- Loop Cut faces.- Bevel edges.- Extrude faces or edges.- Revolve (Spin).- Vertex Smoothing.- Vertex Slide along edges.- Crease Editing after mesh subdivision.- Split mesh from, or Join mesh to the editing one.- Support hierarchical mesh node structure.- Direct vertex color editing when texture map is not used.- Edit texture map UV coordinates, include atlas generation.- 3D Text generation.- Scene interaction with your created shape.
-
rating 3.85714
-
size 44.8 MB
BIM 360 Docs
The Autodesk BIM 360 Docs construction management app keeps your entire construction project team building from the correct versions of documents, plan and models - anytime, anywhere with cloud-based access at the desktop or on iOS devices in the field. A companion app for the free, cloud-based BIM 360 Docs service, BIM 360 Docs on the iPad [iPhone] delivers document management, review and control capabilities to users in the field with tools for viewing, sharing and collaborating on construction project plans, models and documents from the earliest design phase of a project through owner occupancy. With BIM 360 Docs on the iPad [iPhone], every mobile construction worker can stay up-to-date with the latest drawings, easily contribute to constructability and design reviews, and identify and report project issues - anytime, anywhere.Single app for all 2D plans, 3D models and project files Mobile access to all project documents Sync documents, issues, and markups for offline access Collaborate on drawings and models, including markups Create markups, including freehand, shapes, and text Control file access by user, role or companyOptimized viewer for iOS Navigate from one drawing to the next with detail callout hyperlinking Lightning-fast zoom and pan, optimized for iOS devices View model attributesKeep project teams in sync Gain visibility into version changes over the course of the project Provide all team members access to the correct set of data at all times Release data to the right parties when they need itCreate and manage project issues Mark sheets with pins to identify issues - online or offline Assign issues to trades or other project team members Add comments and photo attachments to issues to assist in resolving them Change status and re-assign issues as work is completed
-
size 108 MB
3D Model Viewer - View Models
An advanced 3D model viewer, View many types of 3D models conveniently. With a easy of use multi-touch interface, It is an intuitive and powerful. support auto spinning, full-screen mode
-
rating 4.9322
-
size 18.4 MB




