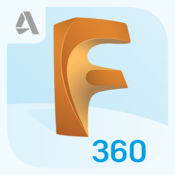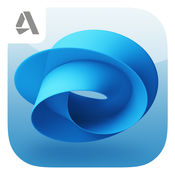-
Category Productivity
-
Size 9.4 MB
The RDS 81346 app helps you to easily look up classification codes to be used in reference designations for technical systems and their documentation, based on the ISO/IEC 81346 standard series for Reference Designation Systems (RDS) for systems and the IEC 61355 standard for classification of documents. You can easily find the proper classification by searching either for letter codes, definitions or technical terms. The codes are available in the Committee Draft version and will be updated accordingly upon publication of the new revision of the standard.
RDS 81346 alternatives
Fusion 360
Autodesk Fusion 360 for iPhone and iPad lets you collaborate on 3D designs with anyone inside or outside your company. With the Fusion 360 app, you have the flexibility to view, mark up, comment, and collaborate on your Fusion 360 CAD modelsanytime, anywhere. Email: [email protected] Forums: http://fusion360.autodesk.com/community
-
rating 4.88259
-
size 118 MB
Microsoft To-Do
Microsoft To-Do is a simple and intelligent to-do list that makes it easy to plan your day. Whether its for work, school or home, To-Do will help you increase your productivity and decrease your stress levels. By installing Microsoft To Do, you agree to these terms of use: https://go.microsoft.com/fwlink/?linkid=842575
-
rating 3.08
-
size 53.8 MB
XMind Cloud-Mindmapping and Brainstorming Thoughts
Proudly presented by XMind Ltd. XMind Cloud is a synchronization tool for XMind across devices. It provides mind mappers with easy access of mindmaps whenever they want. Feedback and Support If our dear mind mappers have got any problems to report, feel free to email: [email protected]
-
size 26.1 MB
A360 - View, Share and Review Your 2D & 3D Designs
Autodesk A360 was designed specifically for architects, engineers and designers to view, comment and markup 2D & 3D designs. With over 100 CAD and additional file formats supported, A360 allows you to upload and view any file you have, no matter what software you used to create it. Navigate large-scale models: Isolate and view object properties Navigate model parts and layers Measure the distance, angle or area between points in your drawing Intuitive touch-based navigation including: zoom, pan, orbit and rotate 3D modelsCommunicate with your clients, colleagues and others all-in-one place: Review & markup your designs for easy collaboration Comment directly on your designs and keep track of changes Invite new members to join your project in progress and collaborate on designs Take and upload photos directly from the device to your account to document work progressTrack project status anytime, anywhere: Cloud-based storage with offline data access Online and offline workflows, allowing you and your team to always stay up-to-date with recent changes and updates
-
rating 4.1875
-
size 121 MB



