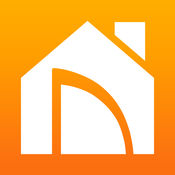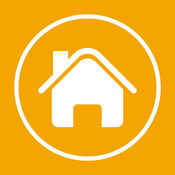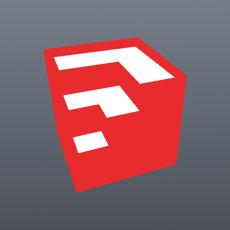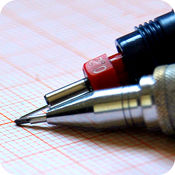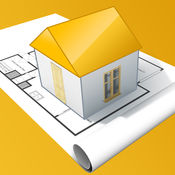-
Category Productivity
-
Size 48.7 MB
CAD Expert - for Floor Plans edition is the most powerful and user-friendly floor plan creation tool available for the iPad. Its intuitive, polished, and seamless interface makes creating floor plans on-the-go a breeze. With CAD Expert, you can: Quickly become a self-confident designer by creating, experimenting and implementing detailed visual plans in minutes Design for how you live by using the handy space programming checklist Take pictures of actual finishes, fabrics, rugs and flooring from your favorite manufacturers and SKIN them onto ANY item or surface in your room using your iPad camera or images from your photo library Custom SIZE, PLACE, LOCK, REPLACE and AUTO-LAYER with a full set of architectural, living, dining, bed, bath, kitchen, and generic room elements for intricate virtual planning Save CUSTOM ROOM PIECES for use in all your floor plans Instantly measure any two points in your plan with our precision touch CROSSHAIRS MEASURE TOOL Create infinite angles, recesses, and irregular plan features with the MULTI-DIMENSIONAL wall design editor Show ALL ITEM and PLAN DIMENSIONS + AUTO-SQUARE FT/M AREA DISPLAY Access the Presets Palette offering pre-loaded color, pattern, wood and stone options; easily add your own; or IMPORT custom colors and patterns BACKUP, PUBLISH, EASILY TRANSFER designs to other iPad devices, create room templates Make and share detailed SHOPPING LISTS / INVENTORIES in your local currency to help with buying decisions Add EYELINER to your room for eye-catching flair that will make your design pop in real life Apply INTERIOR DESIGN to your living space with our room checkout featureWhether you are a professional interior designer searching for a tool that helps you conceptualize, design, store and shop for a client; or just a daydreamer planning your fantasy living space, CAD Experts help you make these come truth.
CAD Expert - for Floor Plans edition alternatives
Room Planner Home Design
Home Design - Create realistic floor plans and 3D models in minutes for your next room or home design project. Quickly place and arrange rooms, furniture, cabinets, doors and windows. Quickly lay out your new room ideas-Choose from a variety of cabinets that snap to walls and other cabinets-Insert cabinets with appliances and fixtures-Change cabinet and countertop colors and visualize your new room in 3D-Choose from several cabinet styles - base cabinets, wall cabinets, full height cabinets; arrange to design your custom kitchen or bath-Design offices, bedrooms, kids rooms, living spaces or even a garage
-
size 117 MB
House Design Pro
House Design Pro is an intuitive interior design app that lets you build the house youve always wanted, right on your iPad. House Design Pro is a professional version of House Design, and it provides real time 3D view. Key Features: Real time 3D view Create detailed 2D floor plans More than 300 items and materials Export image to photos Easiest and efficient operation ever in iPad Auto compute room size Intelligent room recognition
-
rating 3.86885
-
size 74.3 MB
SketchUp Viewer
SketchUp Viewer brings 3D models to life on your iPad or iPhone allowing you to open and view SketchUp models any time, anywhere, on the device you want to view them on. Version 3.1 now includes options for defining unit preferences, the Position Camera Tool, an improved Tape Measure tool and much more Explore and share 3D models: Download models to your device from your 3D Warehouse, Trimble Connect or Dropbox account for seamless offline viewing Transfer your SketchUp models directly to the app via iTunes, open SketchUp models directly from email attachments, or open files from other cloud service apps like Google Drive. For more information, visit: http://help.sketchup.com/en/mobile-viewerThis app is recommended for iPhone/iPad devices with a minimum of 1024Mb of RAM (iPad Mini 2nd Gen or newer, iPhone 5 or newer).
-
rating 4.10526
-
size 45.3 MB
CAD Touch
CAD Touch is a PRO CAD editor and viewer that completely reinvents on-site drawing, giving to professionals in various core fields like architecture, engineering, real estate, home design, and more, the power to measure, draw and view their work on-site. CAD Touch requires no subscription, no internet connection. Please remember to close other apps before running CAD Touch (to free RAM).If you like CAD Touch, leave a constructive review, a positive review ensures that we develop the app with more updates and new features, if you are facing errors or bugs please contact us instead of leaving a review at [email protected], its important so we can fix errors, thank you.
-
rating 4.11111
-
size 67.4 MB
Home Design 3D GOLD
With Home Design 3D, designing and remodeling your house in 3D has never been so quick and intuitive Accessible to everyone, Home Design 3D is the reference interior design application for a professional result at your fingertips CREATE, DESIGN, FURNISH AND DECORATE EASILY YOUR HOME AND SHARE IT WITH A COMMUNITY OF MORE THAN 30 MILLION OF USERS WORLDWIDE Whether you want to decorate, design or create the house of your dreams, Home Design 3D is the perfect app for you:1. DESIGN YOUR FLOORPLAN-In 2D and 3D, draw your plot, rooms, dividers-Change the height or the thickness of the walls, create corners -Add doors and windows with fully-resizable pieces of joinery 2.FURNISH AND DECORATE-Design and decorate both the interior and outdoor of your home-Make your choice from over a thousand of pieces of furniture and accessories, customize your decoration and express your style, from the most classical to the trendiest -Edit any object, by changing its size, color, position and altitude on the walls-Duplicate your favorite items thanks to the copy/paste function-Use the undo/redo feature at anytime if you want to go back-Use the eye dropper to find an existing color in the plan -You can also import picture as texture and apply them everywhere3. Contact us at [email protected] us on Twitter @homedesign3dJoin us on facebook.com/homedesign3dGet inspired on our Pinterest boards/homedesign3d/
-
rating 4.56806
-
size 207 MB
