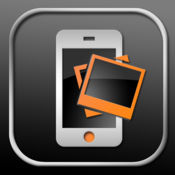-
Category Lifestyle
-
Size 164 MB
Take the power of CAD Design 3D wherever you go CAD Design 3D is an DWG editing application, with easy-to-use drawing and drafting tools that allow you to view, create, edit, and share AutoCAD drawings across mobile devices - anytime, anywhere. Features: New drawing creation Support for larger files and increased storage capacity All 2D/3D drawing and editing tools, including advanced tools, such as arc, offset and more Draw and edit shapes with accuracy using object snap and new keypad feature Select, move, rotate, and scale objects Editing capabilities are also available directly from external cloud storage files Add and edit text annotations directly on your drawing; no need for paper mark-ups Advanced annotation tools, including: cloud, mark up, arrow and more Advanced layer management View and edit object properties Block palette containing all the existing blocks from the drawing, to allow the user to insert blocks Additional drawing tools and ability to view drawing coordinates
CAD Design 3D - edit Auto CAD DWG/DXF/DWF files alternatives
Room Planner 3D for IKEA
If you just bought a house or an apartment or want to decorate your existing property, we can help you do it easier, with less hustle and achieve better results in less time for the little fraction of total expense. With the application you can:- Visualize your dream and get a better idea of what it will really look like- Enrich your habitation with the furniture from world famous brands- Change anything in the picture, from colors on the walls to layout of the furniture- Share your vision with your partner, flatmates or constructorsStart from one of the existing handcrafted projects made by the industry professionals or an empty room. Additional features like full furniture catalog, unlimited photorealistic renders and 3D Studio Max export available as separate purchases.
-
rating 3.61364
-
size 1.20 GB
CAD Share-it
An app allowing to view 3D designs shared in a cloud for users of software for interior design and their clients. Properly prepared and provided presentation should be fun and intriguing adventure Our mobile app allows designers to present the results of their work in any convenient moment and in a few innovative ways. FOR INTERIOR DESIGNERS:- Intuitive and easy mobile system, in 11 languages, with no unnecessary features- Speeds up and enriches consultation process, makes it easier to adjust design solutions to individual clients needs- Large design files are opened, stored and downloaded from exterior server - You share them in e-mails, links, QR codes and your own website - Associations make it possible to walk from one room to another in one design - BASIC or PRO versions - for details visit the producers websitehttp://www.cadprojekt.com.pl/strefa_informacyjna/cad-share-it.htmlFOR EVERYBODY:- View designs everywhere - always for free - See the interior from different points of view, using the Multi-Touch method- Walk around the virtual scenes in 3D - smoothly and fast- Check the proposed solutions and discuss them with the designer at any timeHelp us improve our app Send your suggestions to [email protected]
-
size 56.8 MB
Home Design 3D: My Dream Home
[This version offers you an one-hour trial, during which you will have access to all the applications features, as well as to automatic project saves. Once this hour is up, you will still be able to use the application, but the save feature will be disabled. Two modes in 3D (edit mode and virtual visit).No Internet connection necessaryFollow us on Twitter @MyDreamHome3DJoin us on https://www.facebook.com/mydreamhome3d/
-
size 143 MB
Amikasa - 3D Floor Planner with Augmented Reality
Design your dream interior with Webby Award Winner Amikasa. Recreate and style your room using furniture and decor from real brands. Rate us in the app store.



