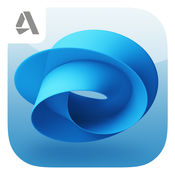-
Category Productivity
-
Size 40.8 MB
This is an app for civil engineers or architects for Structural Analysis.- Generate calculation results in PDF format which can be both sent by mail and printed through AirPrint.- Easy to use with user friendly UI.- Stiffness Matrix Analysis- Moment Distribution Method- Unlimited beam configurations on supports and loads- Flexible Unit SystemMore Modules will be added in the future including:- 2D - Truss- 2D - Frame- Reinforced Concrete Design
A-Tools alternatives
Super GeoGPS
This is the best tool for those working in surveying, mapping, construction, transportation, planning This tool is designed for Civil Engineer, Surveyor, Civil Surveyor, Land Surveying and TopografiaThe typical functions of Super GeoGPS:1 - Available many common reference systems, allows to set up more other reference systems.2 - Easy to finding waypoint on any reference coordinate systems by display direction, compass, distance, load Google maps. Convert UTM coordinates between different zone.5 - Support GPS and Glonass- Touch on Google map to add point- Geological camera6 Fast config- Add all of WGS84 central meridian.9 - Geodetic coordinates/UTM with:- WGS1984- WGS1972- NAD1983/1927- VN2000/ Hanoi 72- Austria NS- Belgium 50- Nouv Trig de France 1
-
size 29.2 MB
AutoCAD
The official AutoCAD mobile app by Autodesk Take the power of AutoCAD wherever you go AutoCAD mobile is a DWG viewing application, with easy-to-use drawing and drafting tools that allow you to view, create, edit, and share AutoCAD drawings on mobile devices - anytime, anywhere. Simplify your site visits with the most powerful CAD app and do real CAD work on the go. Follow us on:Website: https://www.autodesk.com/products/autocad-mobile/overviewFacebook: http://bit.ly/ACADFacebookTwitter: https://twitter.com/AutoCADmobilePinterest: http://bit.ly/ACADPinterestEmail: [email protected] of use: https://www.autodesk.com/company/legal-notices-trademarks/terms-of-service-autodesk360-web-services/autodesk-autocad-mobile-terms-of-servicePrivacy policy: http://usa.autodesk.com/privacy/
-
rating 4.33333
-
size 476 MB
A360 - View, Share and Review Your 2D & 3D Designs
Autodesk A360 was designed specifically for architects, engineers and designers to view, comment and markup 2D & 3D designs. With over 100 CAD and additional file formats supported, A360 allows you to upload and view any file you have, no matter what software you used to create it. Navigate large-scale models: Isolate and view object properties Navigate model parts and layers Measure the distance, angle or area between points in your drawing Intuitive touch-based navigation including: zoom, pan, orbit and rotate 3D modelsCommunicate with your clients, colleagues and others all-in-one place: Review & markup your designs for easy collaboration Comment directly on your designs and keep track of changes Invite new members to join your project in progress and collaborate on designs Take and upload photos directly from the device to your account to document work progressTrack project status anytime, anywhere: Cloud-based storage with offline data access Online and offline workflows, allowing you and your team to always stay up-to-date with recent changes and updates
-
rating 4.1875
-
size 121 MB


